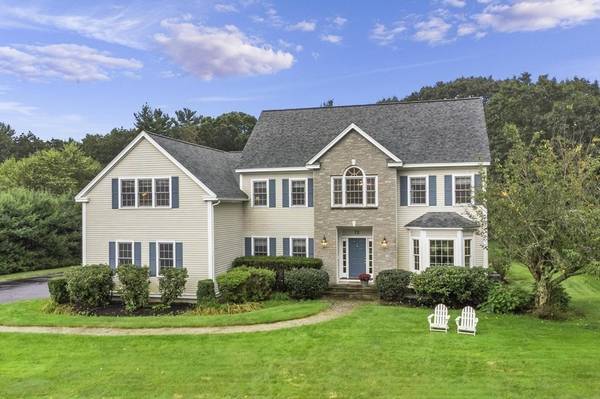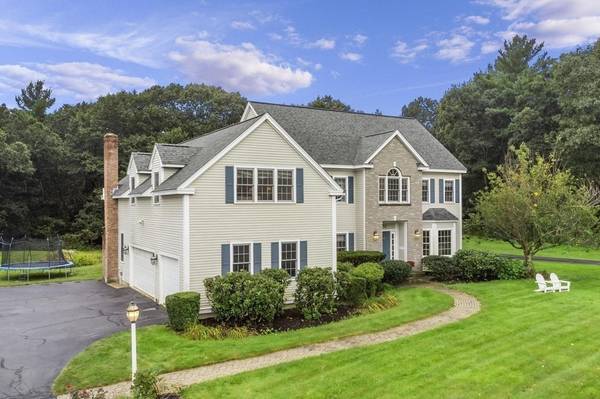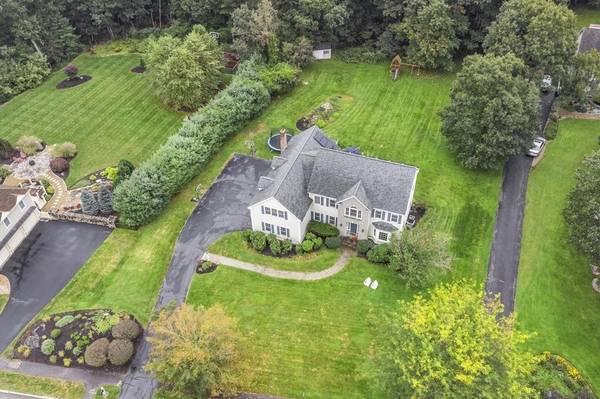For more information regarding the value of a property, please contact us for a free consultation.
Key Details
Sold Price $1,090,000
Property Type Single Family Home
Sub Type Single Family Residence
Listing Status Sold
Purchase Type For Sale
Square Footage 4,031 sqft
Price per Sqft $270
MLS Listing ID 73164564
Sold Date 11/29/23
Style Colonial
Bedrooms 5
Full Baths 2
Half Baths 1
HOA Y/N false
Year Built 1999
Annual Tax Amount $11,371
Tax Year 2023
Lot Size 1.010 Acres
Acres 1.01
Property Description
The custom built stately colonial you've been waiting for with 4/5 beds 2.5 baths in an executive neighborhood. You'll feel welcome the moment you set foot in the foyer and make your way through the perfect entertaining layout on your main level. Your jaw will drop when you see this primary suite you typically only dream about featuring HUGE closets, spacious bath, and full size sitting room. The layout has plenty of room for multiple offices or multigenerational living. Three car garage and unfinished basement give you plenty of room for storage. Gorgeous private oversized backyard, screen porch, and composite deck made this the perfect place to host warm weather gatherings. Your forever home awaits!
Location
State MA
County Essex
Zoning res
Direction Pheasant Brook
Rooms
Family Room Flooring - Hardwood
Basement Unfinished
Primary Bedroom Level Second
Dining Room Flooring - Hardwood, Wainscoting
Kitchen Flooring - Stone/Ceramic Tile
Interior
Interior Features Office, Foyer, Game Room, Bonus Room
Heating Forced Air
Cooling Central Air
Flooring Tile, Carpet, Hardwood, Flooring - Hardwood, Flooring - Wall to Wall Carpet
Fireplaces Number 1
Fireplaces Type Family Room
Appliance Range, Dishwasher, Microwave, Refrigerator, Washer, Dryer, Utility Connections for Gas Range, Utility Connections for Gas Dryer
Laundry Gas Dryer Hookup, Washer Hookup, Second Floor
Basement Type Unfinished
Exterior
Exterior Feature Deck
Garage Spaces 3.0
Community Features Walk/Jog Trails, Private School, Public School
Utilities Available for Gas Range, for Gas Dryer
Roof Type Shingle
Total Parking Spaces 6
Garage Yes
Building
Lot Description Additional Land Avail.
Foundation Concrete Perimeter
Sewer Private Sewer
Water Public
Architectural Style Colonial
Schools
Elementary Schools Sargent
Others
Senior Community false
Acceptable Financing Contract
Listing Terms Contract
Read Less Info
Want to know what your home might be worth? Contact us for a FREE valuation!

Our team is ready to help you sell your home for the highest possible price ASAP
Bought with KatyaPitts &Team • Leading Edge Real Estate
Get More Information
Ryan Askew
Sales Associate | License ID: 9578345
Sales Associate License ID: 9578345



