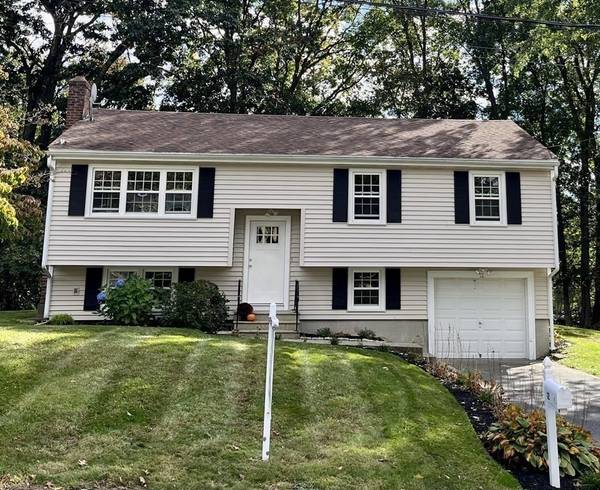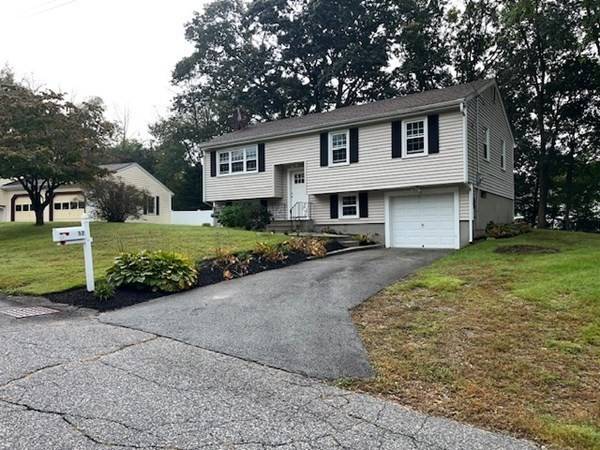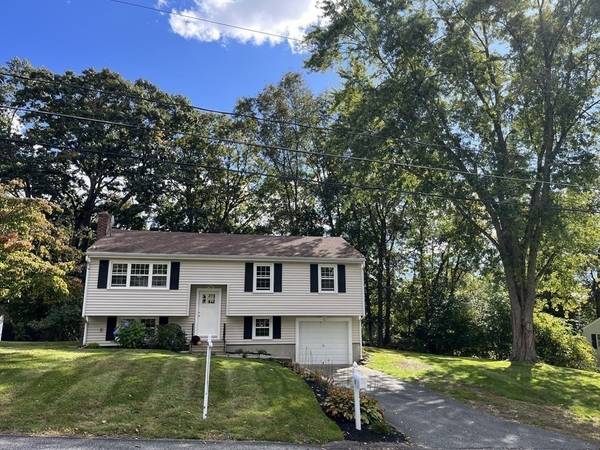For more information regarding the value of a property, please contact us for a free consultation.
Key Details
Sold Price $470,000
Property Type Single Family Home
Sub Type Single Family Residence
Listing Status Sold
Purchase Type For Sale
Square Footage 1,988 sqft
Price per Sqft $236
MLS Listing ID 73169397
Sold Date 11/21/23
Style Split Entry
Bedrooms 3
Full Baths 1
HOA Y/N false
Year Built 1966
Annual Tax Amount $4,786
Tax Year 2023
Lot Size 10,890 Sqft
Acres 0.25
Property Description
Welcome To This Beautifully Updated "Turn-Key & Move-In Ready" 3 Bedroom Home In Highly Sought-After Neighborhood! Enjoy The Light & Bright Freshly Painted Interior, Cozy Living Room w/ Wood-Burning Fireplace, NEWLY Re-Finished Hardwood Floors Throughout - Plus Spacious Updated Kitchen w/ NEW Countertops & Stainless Steel Appliances - All Perfect For Entertaining This Holiday Season! The Unfinished Walk-Out Lower Level Offers Incredible Potential For Future Expansion! Property Also Boasts a Flat Backyard with Large Deck & 1-Car Under Attached Garage. Don't Miss This Tremendous Opportunity To Add Your Own Personal Touches & Turn This Into Your Dream Home! Conveniently Located Close To Schools, Shopping, Local Amenities & Major Routes Just Minutes Away - Come See For Yourself & Find Out All That Living In Milford Has To Offer! OPEN HOUSE - SUNDAY 10/15 @ 12-2PM
Location
State MA
County Worcester
Zoning RC
Direction Milford Purchase St to Longview Dr to #12 Sherwood Dr Hopkinton Rte135 to South St to Longview Dr
Rooms
Basement Full, Walk-Out Access, Garage Access, Concrete, Unfinished
Interior
Heating Forced Air, Natural Gas
Cooling Window Unit(s)
Flooring Wood, Tile, Vinyl
Fireplaces Number 1
Appliance Range, Dishwasher, Microwave, Refrigerator, Washer, Dryer, Range Hood, Utility Connections for Gas Range, Utility Connections for Gas Oven, Utility Connections for Gas Dryer
Basement Type Full,Walk-Out Access,Garage Access,Concrete,Unfinished
Exterior
Exterior Feature Deck, Deck - Wood, Rain Gutters, Satellite Dish, Garden, Stone Wall
Garage Spaces 1.0
Community Features Public Transportation, Shopping, Pool, Tennis Court(s), Park, Walk/Jog Trails, Golf, Medical Facility, Laundromat, Bike Path, Conservation Area, Highway Access, House of Worship, Public School
Utilities Available for Gas Range, for Gas Oven, for Gas Dryer
Roof Type Shingle
Total Parking Spaces 3
Garage Yes
Building
Foundation Concrete Perimeter
Sewer Private Sewer
Water Public
Architectural Style Split Entry
Others
Senior Community false
Acceptable Financing Estate Sale
Listing Terms Estate Sale
Read Less Info
Want to know what your home might be worth? Contact us for a FREE valuation!

Our team is ready to help you sell your home for the highest possible price ASAP
Bought with The Lioce Team • Lioce Properties Group
Get More Information
Ryan Askew
Sales Associate | License ID: 9578345
Sales Associate License ID: 9578345



