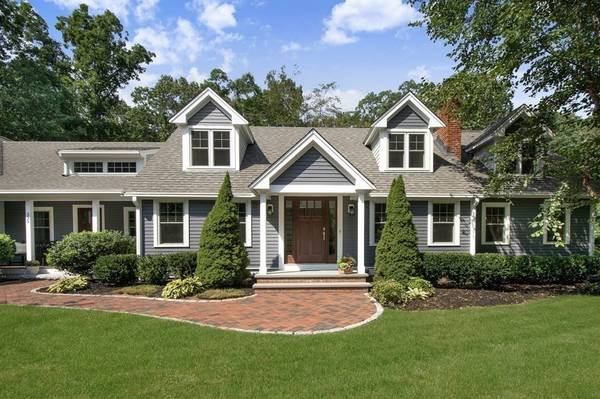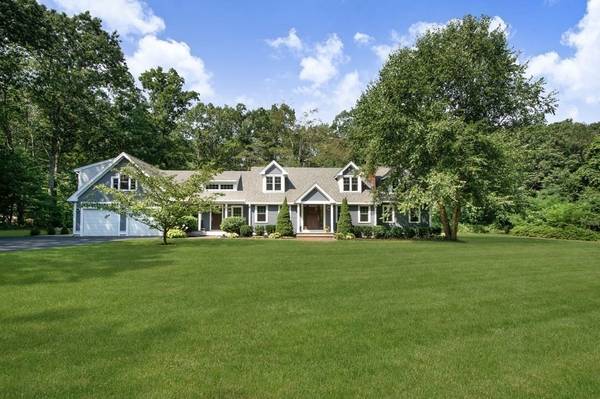For more information regarding the value of a property, please contact us for a free consultation.
Key Details
Sold Price $1,330,000
Property Type Single Family Home
Sub Type Single Family Residence
Listing Status Sold
Purchase Type For Sale
Square Footage 3,371 sqft
Price per Sqft $394
MLS Listing ID 73156026
Sold Date 11/30/23
Style Cape
Bedrooms 4
Full Baths 3
HOA Y/N false
Year Built 1967
Annual Tax Amount $12,021
Tax Year 2023
Lot Size 2.230 Acres
Acres 2.23
Property Description
OPEN HOUSE CANCELLED! ACCEPTED OFFER! Located in a private serene setting, this meticulously maintained property is just minutes from shopping, schools & highway access. The current owners have taken great pride in this stunning home that they completely gutted, expanded & renovated in 2008! Current updates include NEW interior/exterior paint, exterior lighting, landscaping & seal coated driveway. Step inside & you will find an open floor plan featuring a bright kitchen w/ white cabinetry, s/s appliances, cathedral ceiling family room & gleaming hardwood floors throughout. 1st floor primary en-suite, living room w/ fireplace, dining room & full bath round out the main level. Enter the second level from either the front or back staircase & find a spacious bonus room, private office space, 3 additional bedrooms & full bath. Backyard offers patio, fire pit area, irrigation & an expansive yard with room for a pickleball court, pool or both! Oversized garage & storage shed.
Location
State MA
County Plymouth
Zoning Res
Direction Rte. 53 to Grove St. #339 is at the end of the shared driveway.
Rooms
Family Room Cathedral Ceiling(s), Closet, Flooring - Hardwood, Exterior Access
Basement Bulkhead, Unfinished
Primary Bedroom Level Main, First
Dining Room Flooring - Hardwood, Lighting - Overhead
Kitchen Flooring - Hardwood, Countertops - Stone/Granite/Solid, Breakfast Bar / Nook, Recessed Lighting, Stainless Steel Appliances
Interior
Interior Features Vaulted Ceiling(s), Closet, Recessed Lighting, Balcony - Interior, High Speed Internet Hookup, Bonus Room, Sitting Room
Heating Forced Air, Oil
Cooling Central Air
Flooring Wood, Tile, Flooring - Hardwood
Fireplaces Number 1
Fireplaces Type Living Room
Appliance Range, Dishwasher, Microwave, Refrigerator, Washer, Dryer, ENERGY STAR Qualified Refrigerator, Oven - ENERGY STAR, Utility Connections for Electric Range
Basement Type Bulkhead,Unfinished
Exterior
Exterior Feature Rain Gutters, Storage, Sprinkler System, Decorative Lighting
Garage Spaces 2.0
Community Features Shopping, Walk/Jog Trails, Highway Access, Public School
Utilities Available for Electric Range
Roof Type Shingle
Total Parking Spaces 6
Garage Yes
Building
Lot Description Level
Foundation Concrete Perimeter
Sewer Inspection Required for Sale
Water Public
Schools
Elementary Schools Cole Elementary
Middle Schools Norwell Middle
High Schools Norwell High
Others
Senior Community false
Read Less Info
Want to know what your home might be worth? Contact us for a FREE valuation!

Our team is ready to help you sell your home for the highest possible price ASAP
Bought with Lucy Locke • Coldwell Banker Realty - Cohasset
Get More Information
Ryan Askew
Sales Associate | License ID: 9578345
Sales Associate License ID: 9578345



