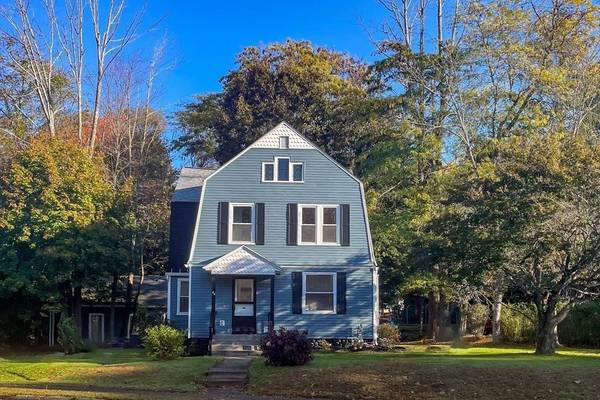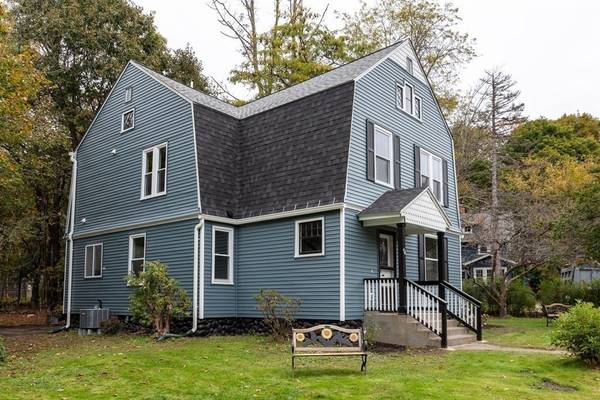For more information regarding the value of a property, please contact us for a free consultation.
Key Details
Sold Price $560,000
Property Type Single Family Home
Sub Type Single Family Residence
Listing Status Sold
Purchase Type For Sale
Square Footage 2,110 sqft
Price per Sqft $265
MLS Listing ID 73172360
Sold Date 11/28/23
Style Gambrel /Dutch
Bedrooms 4
Full Baths 2
Half Baths 1
HOA Y/N false
Year Built 1900
Annual Tax Amount $4,900
Tax Year 2023
Lot Size 0.330 Acres
Acres 0.33
Property Description
This beautifully restored 1900' Gambrel seamlessly blends historic charm with modern amenities. From the moment you step inside, you'll be captivated by the original trim mouldings, grand windows, many refinished original hardwoods and 8.6' ceilings, preserving the character of this lovely abode. The boundless luxury kitchen features granite countertops with marble backsplash, 8' island, stainless steel appliances and a walk-in pantry! Four bedrooms, two and a half baths, primary ensuite and second floor laundry. Updates include: New Heating/Central AC system with high-efficiency electric heat pump and backup gas furnace for those extra chilly days, completely renovated plumbing and electrical systems, new water heater, vinyl siding, new lower roof and many new windows. Settled in to the heart of Tatnuck Sq with walking distance to conservation trails, bakeries and restaurants. Minutes to Worcester Airport and big city convenience and excitement! Open House Sun 11-1.
Location
State MA
County Worcester
Zoning RS-7
Direction Pleasant Street, right on Mower. Corner of Tory Fort
Rooms
Basement Full, Bulkhead, Concrete, Unfinished
Primary Bedroom Level Second
Dining Room Closet, Flooring - Hardwood, Recessed Lighting, Remodeled
Kitchen Closet, Flooring - Hardwood, Window(s) - Bay/Bow/Box, Pantry, Countertops - Stone/Granite/Solid, Kitchen Island, Cabinets - Upgraded, Open Floorplan, Recessed Lighting, Remodeled, Stainless Steel Appliances, Lighting - Pendant
Interior
Interior Features Internet Available - Unknown
Heating Forced Air, Heat Pump, Natural Gas
Cooling Central Air
Flooring Tile, Vinyl, Hardwood
Fireplaces Number 1
Fireplaces Type Living Room
Appliance Range, Dishwasher, Refrigerator, Range Hood, Utility Connections for Electric Range, Utility Connections for Electric Oven
Laundry Closet - Linen, Flooring - Stone/Ceramic Tile, Electric Dryer Hookup, Remodeled, Washer Hookup, Lighting - Overhead, Second Floor
Basement Type Full,Bulkhead,Concrete,Unfinished
Exterior
Exterior Feature Porch, Rain Gutters
Garage Spaces 2.0
Community Features Public Transportation, Shopping, Tennis Court(s), Park, Walk/Jog Trails, Golf, Medical Facility, Laundromat, Conservation Area, Highway Access, House of Worship, Private School, Public School, T-Station, University
Utilities Available for Electric Range, for Electric Oven, Washer Hookup
Roof Type Shingle
Total Parking Spaces 2
Garage Yes
Building
Lot Description Corner Lot
Foundation Stone
Sewer Public Sewer
Water Public
Architectural Style Gambrel /Dutch
Schools
Elementary Schools West Tatnuck
Middle Schools Forest Grove
High Schools Doherty Mem.
Others
Senior Community false
Acceptable Financing Contract
Listing Terms Contract
Read Less Info
Want to know what your home might be worth? Contact us for a FREE valuation!

Our team is ready to help you sell your home for the highest possible price ASAP
Bought with Ardit Miraka • Nickmo Realty
Get More Information
Ryan Askew
Sales Associate | License ID: 9578345
Sales Associate License ID: 9578345



