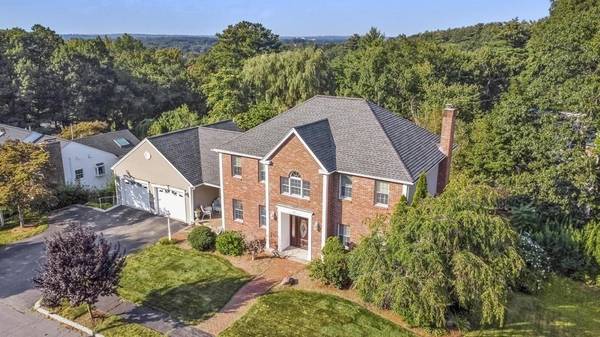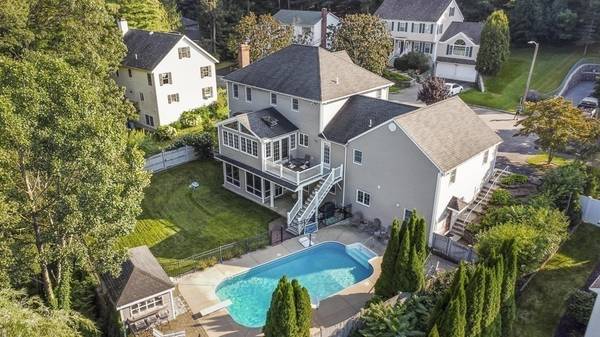For more information regarding the value of a property, please contact us for a free consultation.
Key Details
Sold Price $1,325,000
Property Type Single Family Home
Sub Type Single Family Residence
Listing Status Sold
Purchase Type For Sale
Square Footage 4,548 sqft
Price per Sqft $291
MLS Listing ID 73161979
Sold Date 11/30/23
Style Colonial
Bedrooms 4
Full Baths 3
Half Baths 1
HOA Y/N false
Year Built 1993
Annual Tax Amount $11,629
Tax Year 2023
Lot Size 0.310 Acres
Acres 0.31
Property Description
Introducing 26 Pheasantwood Dr! This ONE OWNER immaculate BRICK front CUSTOM built Colonial has been lovingly maintained over the years. Enjoy 3 finished levels of living including an AMAZING RARE IN-LAW! The 1st floor features a lovely SUNKEN Family Rm w/floor to ceiling stoned fireplace, Dining Rm w/chair rail & wainscoting. Add'l office/den w/french doors. Updated Kitchen opens up to a stunning 4 season SUNROOM w/ french pocket sliders, cathedral & skylights leading to a deck overlooking a private backyard OASIS! Built in pool w/CABANA, and still more yard space! HARDWOOD staircase leads to 2nd floor w/ 4BR's (ALL HARDWOOD!) & a walk up attic for all of your storage needs( future expansion!) The LL POTENTIAL IN-LAW is super SPACIOUS, 9 ft ceilings, luxury plank vinyl floors, PRIVATE entrance, Kitchen, Family Rm, Br's, Bonus Rm, mudroom, full BA w/add'l laundry, all this and more walks out to a patio & SCREENED IN PORCH. 2 car garage w/EPOXY floor, irrigation system and much more!
Location
State MA
County Middlesex
Zoning SR
Direction Farm to Old Nahant to Pheasantwood Dr.
Rooms
Family Room Ceiling Fan(s), Flooring - Hardwood, Window(s) - Bay/Bow/Box, Cable Hookup, Open Floorplan, Recessed Lighting, Sunken
Basement Full, Finished, Walk-Out Access, Interior Entry
Primary Bedroom Level Second
Dining Room Flooring - Hardwood, Chair Rail, Wainscoting
Kitchen Flooring - Hardwood, Countertops - Stone/Granite/Solid, Cabinets - Upgraded, Open Floorplan, Recessed Lighting, Peninsula
Interior
Interior Features Ceiling Fan(s), Dining Area, Breakfast Bar / Nook, Cabinets - Upgraded, Cable Hookup, Slider, Bathroom - Full, Bathroom - With Tub & Shower, Closet - Linen, Countertops - Stone/Granite/Solid, Closet, Ceiling - Cathedral, Kitchen, Great Room, Bathroom, Bonus Room, Sun Room
Heating Baseboard, Oil
Cooling Central Air
Flooring Tile, Vinyl, Carpet, Hardwood, Flooring - Vinyl, Flooring - Wall to Wall Carpet, Flooring - Hardwood
Fireplaces Number 1
Fireplaces Type Family Room
Appliance Range, Dishwasher, Disposal, Trash Compactor, Microwave, Refrigerator, Freezer, Washer, Dryer, Freezer - Upright, Second Dishwasher, Plumbed For Ice Maker, Utility Connections for Electric Range, Utility Connections for Electric Oven, Utility Connections for Electric Dryer
Laundry Dryer Hookup - Electric, Washer Hookup, Flooring - Vinyl, Cabinets - Upgraded, First Floor
Basement Type Full,Finished,Walk-Out Access,Interior Entry
Exterior
Exterior Feature Porch, Porch - Screened, Deck - Composite, Pool - Inground, Cabana, Rain Gutters, Storage, Sprinkler System, Screens, Fenced Yard
Garage Spaces 2.0
Fence Fenced/Enclosed, Fenced
Pool In Ground
Community Features Park, Walk/Jog Trails, Conservation Area, Highway Access, Private School
Utilities Available for Electric Range, for Electric Oven, for Electric Dryer, Washer Hookup, Icemaker Connection
Roof Type Shingle
Total Parking Spaces 5
Garage Yes
Private Pool true
Building
Lot Description Level
Foundation Concrete Perimeter
Sewer Public Sewer
Water Public
Schools
Elementary Schools Woodville
Middle Schools Galvin Middle
High Schools Wakefield High
Others
Senior Community false
Acceptable Financing Contract
Listing Terms Contract
Read Less Info
Want to know what your home might be worth? Contact us for a FREE valuation!

Our team is ready to help you sell your home for the highest possible price ASAP
Bought with Jaclyn Costonis • Costonis Realty & Design LLC
Get More Information
Ryan Askew
Sales Associate | License ID: 9578345
Sales Associate License ID: 9578345



