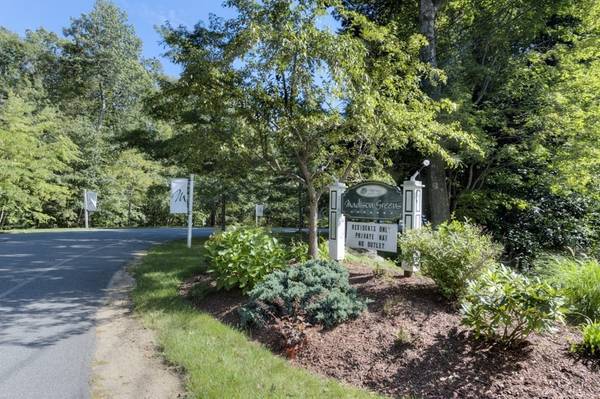For more information regarding the value of a property, please contact us for a free consultation.
Key Details
Sold Price $385,000
Property Type Condo
Sub Type Condominium
Listing Status Sold
Purchase Type For Sale
Square Footage 1,418 sqft
Price per Sqft $271
MLS Listing ID 73170516
Sold Date 11/29/23
Bedrooms 1
Full Baths 1
Half Baths 1
HOA Fees $350/mo
HOA Y/N true
Year Built 2015
Annual Tax Amount $3,433
Tax Year 2023
Property Description
MADISON GREENS WATERFRONT CONDO, 55+, SINGLE LEVEL LIVING AT ITS BEST! Custom and enhanced floor plan maximizing water views from both the large Living Room AND Main Bedroom. 9' ceilings throughout. Gorgeous Main Bedroom Suite, with spacious bath and walk-in closet. An elegant chef's kitchen with granite counters, wood cabinetry, and large island creating space to cook and entertain. Recent partially finished basement with electric heat is perfect for separate office, guest area, media center or exercise room. Spotless, like new hardwood floors throughout living area. Office nook or library with half wall in LR. Gorgeous new carpeting and paint in BR. Large half bath and laundry room conveniently located near kitchen and door to garage. Motorized awning on back patio. Connect with nature daily in this pretty & well managed complex. Kayaking, and canoeing on Bents Pond. Only 5 mins. from Rt 2, shopping and restaurants. This beautiful unit will not last long. Come see for yourself!
Location
State MA
County Worcester
Zoning Res
Direction From Rt 2, S on 68 2.6 miles (5 minutes). L on Madison Way, unit 4 on the water, second unit.
Rooms
Basement Y
Primary Bedroom Level First
Dining Room Flooring - Hardwood, Exterior Access, Open Floorplan, Crown Molding
Kitchen Flooring - Hardwood, Dining Area, Countertops - Stone/Granite/Solid, Kitchen Island, Lighting - Pendant, Lighting - Overhead, Crown Molding
Interior
Interior Features Closet, Bonus Room, Internet Available - Broadband
Heating Baseboard, Oil, Electric
Cooling Central Air
Flooring Tile, Carpet, Hardwood, Flooring - Wall to Wall Carpet
Appliance Dishwasher, Microwave, Refrigerator, Washer, Dryer, Water Treatment, Water Softener, Plumbed For Ice Maker, Utility Connections for Electric Range, Utility Connections for Electric Oven, Utility Connections for Electric Dryer
Laundry Electric Dryer Hookup, Washer Hookup, First Floor, In Unit
Basement Type Y
Exterior
Exterior Feature Deck, Rain Gutters, Professional Landscaping
Garage Spaces 1.0
Community Features Shopping, Walk/Jog Trails, Golf, Medical Facility, Bike Path, Conservation Area, Highway Access, House of Worship, Public School, Adult Community
Utilities Available for Electric Range, for Electric Oven, for Electric Dryer, Washer Hookup, Icemaker Connection
Waterfront Description Waterfront,Pond
Roof Type Shingle
Total Parking Spaces 2
Garage Yes
Waterfront Description Waterfront,Pond
Building
Story 1
Sewer Private Sewer
Water Shared Well
Schools
Elementary Schools Hubbardston Ctr
Middle Schools Quabbin Reg
High Schools Quabbin Reg
Others
Pets Allowed Yes w/ Restrictions
Senior Community false
Acceptable Financing Contract
Listing Terms Contract
Pets Allowed Yes w/ Restrictions
Read Less Info
Want to know what your home might be worth? Contact us for a FREE valuation!

Our team is ready to help you sell your home for the highest possible price ASAP
Bought with Kerryann Murphy • Lamacchia Realty, Inc.
Get More Information
Ryan Askew
Sales Associate | License ID: 9578345
Sales Associate License ID: 9578345



