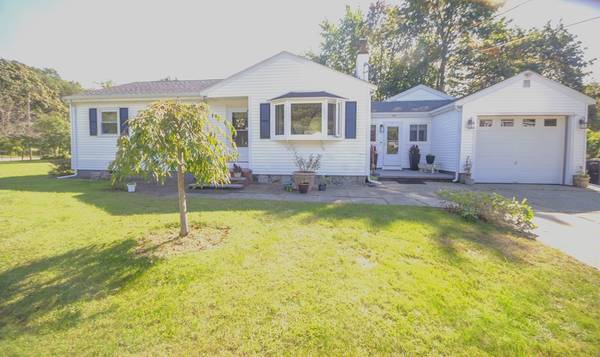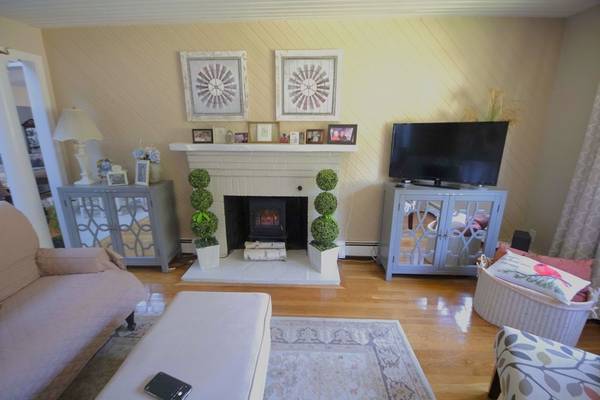For more information regarding the value of a property, please contact us for a free consultation.
Key Details
Sold Price $570,000
Property Type Single Family Home
Sub Type Single Family Residence
Listing Status Sold
Purchase Type For Sale
Square Footage 1,465 sqft
Price per Sqft $389
MLS Listing ID 73167675
Sold Date 11/28/23
Style Ranch
Bedrooms 2
Full Baths 2
HOA Y/N false
Year Built 1955
Annual Tax Amount $6,430
Tax Year 2023
Lot Size 0.340 Acres
Acres 0.34
Property Description
Looking for a beautiful well maintained expansive ONE Floor LIVING...look no further. Extensively updated in the last five years,this beautiful ranch features an open floor plan. Formal living room with a wood burning fireplace opens to an updated kitchen with columns, vaulted ceiling, ss appliances, and granite countertops. Dining room leads to an oversized family room, which is the highlight of the home, featuring cathedral ceiling, pellet stove, moon shape picture window and patio doors to deck. Primary bedroom has an oversized double door closet. Guest bedroom and updated bath complete this level. New open stairs to basement is a 'carpenter's work of art'...the detail of the wood is a show stopper and leads to 900 extra sq ft of beautifully finished area, which has fabulous media room, new full bath, laundry and office. Large level professionally landscaped fenced backyard with patio, two storage sheds and mature trees. Easy access to all major highways and town center
Location
State MA
County Norfolk
Zoning res
Direction Mechanic St Highland St
Rooms
Family Room Wood / Coal / Pellet Stove, Cathedral Ceiling(s), Ceiling Fan(s), Beamed Ceilings, Window(s) - Picture, Deck - Exterior, Open Floorplan
Basement Full, Finished, Interior Entry, Bulkhead
Primary Bedroom Level First
Dining Room Flooring - Hardwood, Exterior Access, Lighting - Overhead
Kitchen Vaulted Ceiling(s), Closet/Cabinets - Custom Built, Flooring - Stone/Ceramic Tile, Countertops - Stone/Granite/Solid, Kitchen Island, Cabinets - Upgraded, Stainless Steel Appliances, Lighting - Overhead
Interior
Interior Features Closet, Recessed Lighting, Media Room
Heating Baseboard, Electric Baseboard, Oil
Cooling Central Air, Ductless
Flooring Tile, Marble, Hardwood, Engineered Hardwood
Fireplaces Number 1
Fireplaces Type Living Room
Appliance Range, Dishwasher, Refrigerator, Utility Connections for Electric Range, Utility Connections for Electric Oven, Utility Connections for Electric Dryer
Laundry In Basement, Washer Hookup
Basement Type Full,Finished,Interior Entry,Bulkhead
Exterior
Exterior Feature Porch, Deck - Wood, Storage, Professional Landscaping, Fenced Yard
Garage Spaces 1.0
Fence Fenced
Community Features Shopping, Highway Access, House of Worship, Private School, Public School
Utilities Available for Electric Range, for Electric Oven, for Electric Dryer, Washer Hookup
Roof Type Shingle
Total Parking Spaces 4
Garage Yes
Building
Lot Description Corner Lot, Cleared, Level
Foundation Concrete Perimeter
Sewer Private Sewer
Water Public
Schools
Elementary Schools Igo Elementary
Middle Schools Ahern
Others
Senior Community false
Read Less Info
Want to know what your home might be worth? Contact us for a FREE valuation!

Our team is ready to help you sell your home for the highest possible price ASAP
Bought with Anne Fahy • Coldwell Banker Realty - Canton
Get More Information
Ryan Askew
Sales Associate | License ID: 9578345
Sales Associate License ID: 9578345



