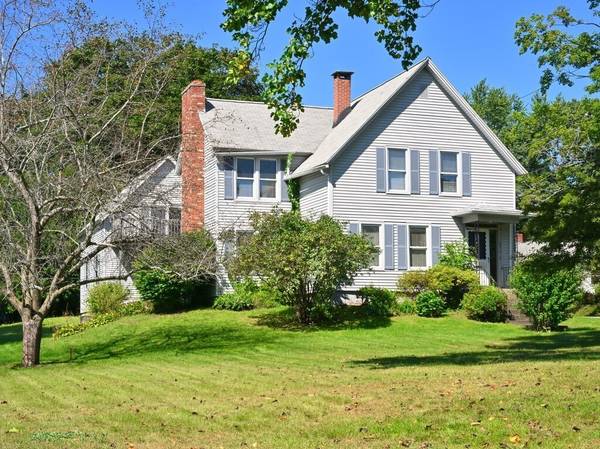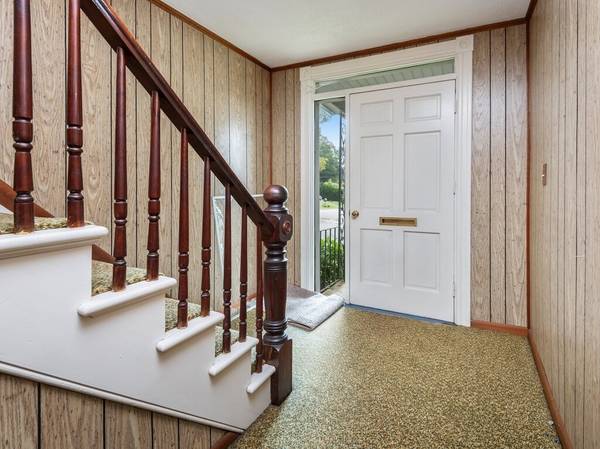For more information regarding the value of a property, please contact us for a free consultation.
Key Details
Sold Price $585,000
Property Type Multi-Family
Sub Type 2 Family - 2 Units Up/Down
Listing Status Sold
Purchase Type For Sale
Square Footage 3,677 sqft
Price per Sqft $159
MLS Listing ID 73161891
Sold Date 11/28/23
Bedrooms 5
Full Baths 3
Year Built 1890
Annual Tax Amount $7,467
Tax Year 2023
Lot Size 10,018 Sqft
Acres 0.23
Property Description
**OFFER DEADLINE TUES 9/26 AT NOON**Unique two-family home in a desirable and accessible location! The first-level unit has a large living room with brand new carpeting and fireplace, eat-in kitchen with oak cabinets and new flooring, two good sized bedrooms, the main bedroom has new carpeting and a full bath with tub and shower. Mudroom with laundry! Private deck for outdoor enjoyment, The upper level unit has a large living room with fireplace, brand new carpeting, eat-in kitchen with oak cabinets and skylights, two full baths, one with shower. Two good sized bedrooms, one tandem, opening up to a room with beamed, cathedral ceilings and sleep loft with sliders out to the private deck. One additional bedrom with laundry area and full bath.The oversized two-car garage has two bays and extra space to store lawn and snow equipment. The driveway provides off-street parking for two cars. Do not miss out on this great owner ocupied, mortgage helper or investment property!
Location
State MA
County Worcester
Zoning RS-7
Direction Ararat St to Brattle St, home located on corner of Brattle St and Florida Ave
Rooms
Basement Unfinished
Interior
Interior Features Unit 1(Bathroom With Tub & Shower), Unit 2(Ceiling Fans, Bathroom with Shower Stall, Bathroom With Tub & Shower, Slider), Unit 1 Rooms(Living Room, Kitchen, Mudroom), Unit 2 Rooms(Living Room, Kitchen, Loft)
Heating Unit 1(Steam, Oil), Unit 2(Steam, Oil)
Cooling Unit 1(None), Unit 2(None)
Fireplaces Number 2
Fireplaces Type Unit 1(Fireplace - Wood burning), Unit 2(Fireplace - Wood burning)
Appliance Unit 1(Range, Dishwasher, Refrigerator), Unit 2(Range, Dishwasher, Microwave, Refrigerator)
Laundry Unit 1 Laundry Room, Unit 2 Laundry Room
Basement Type Unfinished
Exterior
Exterior Feature Porch, Deck, Unit 2 Balcony/Deck
Garage Spaces 2.0
Waterfront Description Beach Front,Lake/Pond,1 to 2 Mile To Beach
Roof Type Shingle
Total Parking Spaces 2
Garage Yes
Waterfront Description Beach Front,Lake/Pond,1 to 2 Mile To Beach
Building
Lot Description Corner Lot
Story 3
Foundation Stone
Sewer Public Sewer
Water Public
Others
Senior Community false
Read Less Info
Want to know what your home might be worth? Contact us for a FREE valuation!

Our team is ready to help you sell your home for the highest possible price ASAP
Bought with Karen Anglim • Andrew J. Abu Inc., REALTORS®
Get More Information
Ryan Askew
Sales Associate | License ID: 9578345
Sales Associate License ID: 9578345



