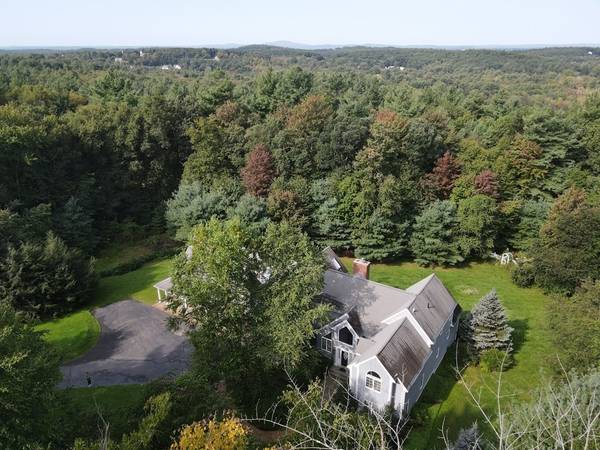For more information regarding the value of a property, please contact us for a free consultation.
Key Details
Sold Price $1,325,000
Property Type Single Family Home
Sub Type Single Family Residence
Listing Status Sold
Purchase Type For Sale
Square Footage 6,992 sqft
Price per Sqft $189
MLS Listing ID 73110954
Sold Date 11/29/23
Style Contemporary
Bedrooms 4
Full Baths 4
Half Baths 1
HOA Y/N false
Year Built 1988
Annual Tax Amount $28,536
Tax Year 2023
Lot Size 4.660 Acres
Acres 4.66
Property Description
GEOTHERMAL HEATING/COOLING! Stunning private luxury home, equipped with an elevator, built for entertaining, with a flexible floor plan for a variety of living needs, including but not limited to home office, au pair or intergenerational living spaces. The chef's kitchen offers cherry cabinets, double wall ovens, Miele built-in coffee machine, induction cooktop and vaulted eat-in area with access to a secluded deck! The expansive primary suite with stunning bath - marble, radiant floor, infinity soaking tub, spa shower, and oversized double vanity on the main level along with a living room w/gas fireplace & 5 skylights and separate dining room. A few steps up is the cathedral family room connected to a sizeable music/game room. The 3rd level boasts 3 additional bedrooms, 2 full baths and laundry. Finished LL features home office, exercise room, full steam bath and studio. This wonderful home, with geothermal heat/cool, sits on 4.66 idyllic acres. Close to town center!
Location
State MA
County Worcester
Zoning res
Direction Town Center to Old Littleton
Rooms
Family Room Cathedral Ceiling(s), Beamed Ceilings, Closet/Cabinets - Custom Built, Flooring - Wall to Wall Carpet, Handicap Equipped, Wet Bar
Basement Full, Partially Finished, Walk-Out Access, Interior Entry, Radon Remediation System
Primary Bedroom Level Main, First
Dining Room Flooring - Hardwood, French Doors, Handicap Accessible
Kitchen Vaulted Ceiling(s), Closet/Cabinets - Custom Built, Flooring - Hardwood, Dining Area, Balcony / Deck, Countertops - Stone/Granite/Solid, Countertops - Upgraded, Handicap Accessible, Kitchen Island, Deck - Exterior, Exterior Access, Remodeled, Stainless Steel Appliances, Wine Chiller
Interior
Interior Features Cathedral Ceiling(s), Lighting - Pendant, Closet, Countertops - Paper Based, Wet bar, Bathroom - Full, Bathroom - With Shower Stall, Closet - Linen, Steam / Sauna, Pedestal Sink, Game Room, Exercise Room, Bathroom, Home Office, Sauna/Steam/Hot Tub
Heating Heat Pump, Geothermal
Cooling Central Air, Geothermal
Flooring Wood, Tile, Carpet, Marble, Flooring - Wall to Wall Carpet, Flooring - Stone/Ceramic Tile
Fireplaces Number 2
Fireplaces Type Family Room, Living Room
Appliance Oven, Dishwasher, Microwave, Countertop Range, Refrigerator, Freezer, Washer, Dryer, Wine Refrigerator, Utility Connections for Electric Range
Laundry Closet/Cabinets - Custom Built, Flooring - Stone/Ceramic Tile, Third Floor
Basement Type Full,Partially Finished,Walk-Out Access,Interior Entry,Radon Remediation System
Exterior
Exterior Feature Deck, Rain Gutters, Storage, Professional Landscaping
Garage Spaces 3.0
Community Features Public Transportation, Shopping, Pool, Tennis Court(s), Park, Walk/Jog Trails, Stable(s), Golf, Medical Facility, Laundromat, Bike Path, Conservation Area, Highway Access, House of Worship, Private School, Public School, T-Station
Utilities Available for Electric Range, Generator Connection
Waterfront Description Beach Front,Lake/Pond,Beach Ownership(Public)
Roof Type Shingle
Total Parking Spaces 6
Garage Yes
Waterfront Description Beach Front,Lake/Pond,Beach Ownership(Public)
Building
Foundation Concrete Perimeter
Sewer Private Sewer
Water Private
Architectural Style Contemporary
Schools
Elementary Schools Hildreth
Middle Schools Bromfield
High Schools Bromfield
Others
Senior Community false
Read Less Info
Want to know what your home might be worth? Contact us for a FREE valuation!

Our team is ready to help you sell your home for the highest possible price ASAP
Bought with Faith Erickson • Leading Edge Real Estate
Get More Information
Ryan Askew
Sales Associate | License ID: 9578345
Sales Associate License ID: 9578345



