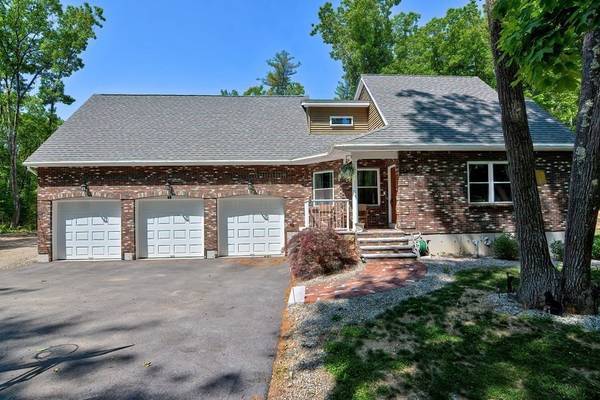For more information regarding the value of a property, please contact us for a free consultation.
Key Details
Sold Price $505,000
Property Type Single Family Home
Sub Type Single Family Residence
Listing Status Sold
Purchase Type For Sale
Square Footage 2,060 sqft
Price per Sqft $245
MLS Listing ID 73122052
Sold Date 12/01/23
Style Cape
Bedrooms 3
Full Baths 2
Half Baths 1
HOA Y/N false
Year Built 2021
Annual Tax Amount $6,463
Tax Year 2023
Lot Size 2.760 Acres
Acres 2.76
Property Description
Step into the extraordinary with this custom-built home, showcasing breathtaking architectural details including a stunning brick and stone front façade. Indulge in the warmth and beauty of the floor-to-ceiling stone fireplace, complete with a propane insert for hassle-free enjoyment. The thoughtfully designed layout caters to generational living, as showcased in the floorplans. With its open and airy feel, granite countertops, solar panels and central air, this property exudes elegance and convenience. Don't miss the amazing deck overlooking the backyard, perfect for hosting BBQs. Stand out from the crowd with this home's design and top-notch construction. The unfinished basement awaits your personal touches, offering endless possibilities and there is also a 3-car garage with 12' ceilings! This property appraised for $635,000 on 4/3/23 making it a great value (see MLS paperclip) This is a unique home with alot to offer so don't delay!!!
Location
State MA
County Worcester
Zoning RR
Direction GPS
Rooms
Basement Full, Interior Entry, Bulkhead, Concrete, Unfinished
Interior
Interior Features Accessory Apt., Inlaw Apt.
Heating Forced Air, Heat Pump, Natural Gas
Cooling Central Air
Flooring Tile, Carpet, Laminate
Fireplaces Number 1
Appliance Utility Connections for Electric Range
Basement Type Full,Interior Entry,Bulkhead,Concrete,Unfinished
Exterior
Exterior Feature Porch, Deck - Wood
Garage Spaces 3.0
Community Features Shopping, Park, Walk/Jog Trails, Medical Facility, Laundromat, Bike Path, Conservation Area, Highway Access, House of Worship, Public School
Utilities Available for Electric Range
Roof Type Shingle
Total Parking Spaces 5
Garage Yes
Building
Lot Description Wooded, Level
Foundation Concrete Perimeter
Sewer Private Sewer
Water Private
Architectural Style Cape
Others
Senior Community false
Read Less Info
Want to know what your home might be worth? Contact us for a FREE valuation!

Our team is ready to help you sell your home for the highest possible price ASAP
Bought with Claudia Bergstrom • RE/MAX Diverse
Get More Information
Ryan Askew
Sales Associate | License ID: 9578345
Sales Associate License ID: 9578345



