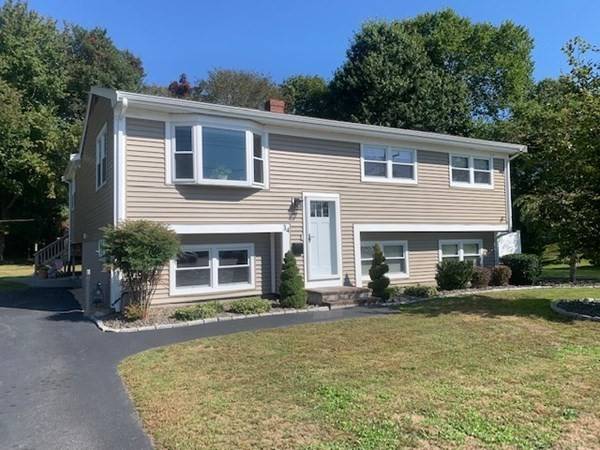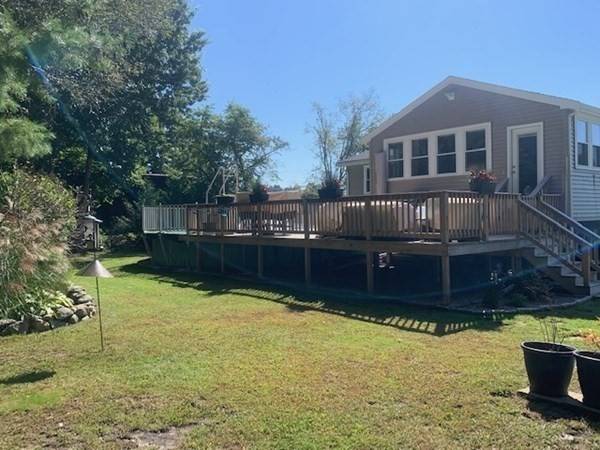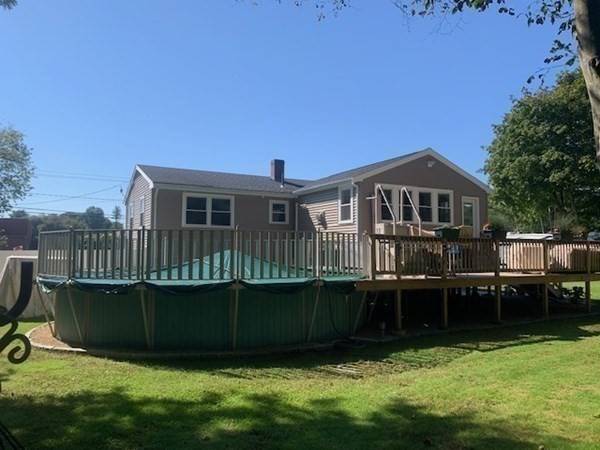For more information regarding the value of a property, please contact us for a free consultation.
Key Details
Sold Price $515,000
Property Type Single Family Home
Sub Type Single Family Residence
Listing Status Sold
Purchase Type For Sale
Square Footage 1,430 sqft
Price per Sqft $360
MLS Listing ID 73167239
Sold Date 12/01/23
Style Raised Ranch,Split Entry
Bedrooms 3
Full Baths 2
HOA Y/N false
Year Built 1950
Annual Tax Amount $5,294
Tax Year 2023
Lot Size 10,018 Sqft
Acres 0.23
Property Description
Lovingly maintained 3+ bedroom split level home with tons of updates and upgrades! This home shows pride of ownership and is move in ready with recent updates that include newer roof, spacious family room addition with beautiful flooring and gas fire place (2019), remodeled kitchen with breakfast bar area featuring quartz counters & soft close drawers and tons of cabinets (2020), newer windows and vinyl siding (2019), lower level bathroom (2019), refinished hardwood flooring, heating system/mini-split a/c (2019), upgraded electric 200 amp service (2019), new exterior doors (2022) - all this with wonderful outdoor space including over sized deck (2020), fire pit area, above ground pool, spacious shed and beautiful perennial gardens! This home is close to shopping, commuter rail and routes 28, 105, 44 & 495. Open House Sunday October 8 - Don't delay this one will not last!!
Location
State MA
County Plymouth
Zoning res
Direction South Main Street to Mayflower Avenue
Rooms
Family Room Closet/Cabinets - Custom Built, Flooring - Stone/Ceramic Tile, Deck - Exterior
Basement Full, Partially Finished, Interior Entry, Concrete
Primary Bedroom Level Basement
Dining Room Flooring - Hardwood, Window(s) - Bay/Bow/Box
Kitchen Closet/Cabinets - Custom Built, Flooring - Hardwood, Flooring - Stone/Ceramic Tile, Dining Area, Countertops - Stone/Granite/Solid, Breakfast Bar / Nook, Cabinets - Upgraded, Open Floorplan, Recessed Lighting, Remodeled, Gas Stove, Lighting - Pendant
Interior
Interior Features Internet Available - Broadband
Heating Forced Air, Natural Gas
Cooling Ductless
Flooring Wood, Tile, Carpet, Laminate, Hardwood
Fireplaces Number 1
Fireplaces Type Family Room
Appliance Range, Dishwasher, Microwave, Refrigerator, Plumbed For Ice Maker, Utility Connections for Gas Range
Laundry In Basement, Washer Hookup
Basement Type Full,Partially Finished,Interior Entry,Concrete
Exterior
Exterior Feature Deck - Wood, Pool - Above Ground, Rain Gutters, Storage, Professional Landscaping, Decorative Lighting, Screens, Garden
Pool Above Ground
Community Features Public Transportation, Shopping, Pool, Park, Medical Facility, Highway Access, House of Worship, Public School, T-Station
Utilities Available for Gas Range, Washer Hookup, Icemaker Connection
Roof Type Shingle
Total Parking Spaces 6
Garage No
Private Pool true
Building
Lot Description Cleared, Level
Foundation Concrete Perimeter
Sewer Public Sewer
Water Public
Schools
Elementary Schools Mary K.Goode
Middle Schools John T. Nichols
High Schools Middleboro High
Others
Senior Community false
Read Less Info
Want to know what your home might be worth? Contact us for a FREE valuation!

Our team is ready to help you sell your home for the highest possible price ASAP
Bought with Moriah Wicker • Keller Williams Realty Colonial Partners
Get More Information
Ryan Askew
Sales Associate | License ID: 9578345
Sales Associate License ID: 9578345



