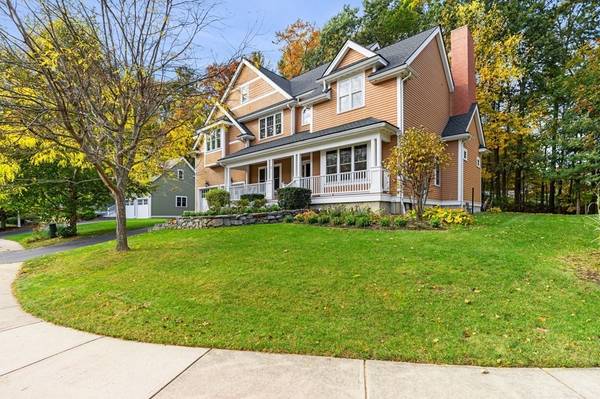For more information regarding the value of a property, please contact us for a free consultation.
Key Details
Sold Price $1,060,000
Property Type Single Family Home
Sub Type Single Family Residence
Listing Status Sold
Purchase Type For Sale
Square Footage 3,694 sqft
Price per Sqft $286
MLS Listing ID 73174186
Sold Date 12/01/23
Style Colonial
Bedrooms 4
Full Baths 3
Half Baths 1
HOA Y/N false
Year Built 2005
Annual Tax Amount $11,187
Tax Year 2023
Lot Size 0.290 Acres
Acres 0.29
Property Description
Nestled at the end of a serene cul-de-sac, this spacious four-bedroom, 3 1/2 bath home offers the perfect blend of sophistication and comfort. With its picturesque location and an abundance of remarkable features, this property provides a lifestyle of luxury and convenience.This charming home is flooded with natural light, thanks to well-placed windows and the open layout. The vaulted ceilings in the family room and master suite, as well as cherry hardwood floors throughout the first floor give this home a rich and inviting feeling. The partially finished basement offers flexible space for your unique needs, whether it's a home office, gym, or an additional entertainment area.With almost 3,700 square feet of living space, this residence offers ample room to grow, entertain, and enjoy the perfect balance of comfort and style.This meticulously maintained residence offers more than just a house; it presents a lifestyle. Offers are due on Tuesday October 31st, 2023 at 12:00PM
Location
State MA
County Essex
Zoning R2
Direction Chestnut to Peach Tree
Rooms
Family Room Cathedral Ceiling(s), Flooring - Hardwood, Cable Hookup, Exterior Access, Open Floorplan, Recessed Lighting, Slider
Basement Full, Partially Finished, Interior Entry, Concrete
Primary Bedroom Level Second
Dining Room Flooring - Hardwood, French Doors, Chair Rail, Crown Molding
Kitchen Bathroom - Half, Flooring - Hardwood, Dining Area, Countertops - Stone/Granite/Solid, Kitchen Island, Recessed Lighting
Interior
Interior Features Bathroom - 3/4, Bathroom - With Shower Stall, Countertops - Stone/Granite/Solid, Closet, Bathroom, Bonus Room, Internet Available - Broadband, High Speed Internet
Heating Forced Air, Natural Gas
Cooling Central Air, Dual
Flooring Tile, Carpet, Hardwood, Flooring - Stone/Ceramic Tile, Flooring - Wall to Wall Carpet
Fireplaces Number 1
Fireplaces Type Family Room
Appliance Oven, Dishwasher, Disposal, Microwave, Countertop Range, Refrigerator, Range Hood, Plumbed For Ice Maker, Utility Connections for Electric Oven
Laundry Flooring - Stone/Ceramic Tile, First Floor, Washer Hookup
Basement Type Full,Partially Finished,Interior Entry,Concrete
Exterior
Exterior Feature Porch, Deck, Deck - Wood, Patio, Rain Gutters, Professional Landscaping, Sprinkler System, Stone Wall
Garage Spaces 2.0
Community Features Public Transportation, Park, Walk/Jog Trails, Golf, Medical Facility, Bike Path, Conservation Area, Highway Access, Public School, University
Utilities Available for Electric Oven, Washer Hookup, Icemaker Connection
Roof Type Shingle
Total Parking Spaces 4
Garage Yes
Building
Lot Description Cleared, Level
Foundation Concrete Perimeter
Sewer Public Sewer
Water Public
Architectural Style Colonial
Schools
Elementary Schools Franklin
Middle Schools Nams
High Schools Nahs
Others
Senior Community false
Read Less Info
Want to know what your home might be worth? Contact us for a FREE valuation!

Our team is ready to help you sell your home for the highest possible price ASAP
Bought with Judy Savard • Keller Williams Realty-Merrimack
Get More Information
Ryan Askew
Sales Associate | License ID: 9578345
Sales Associate License ID: 9578345



