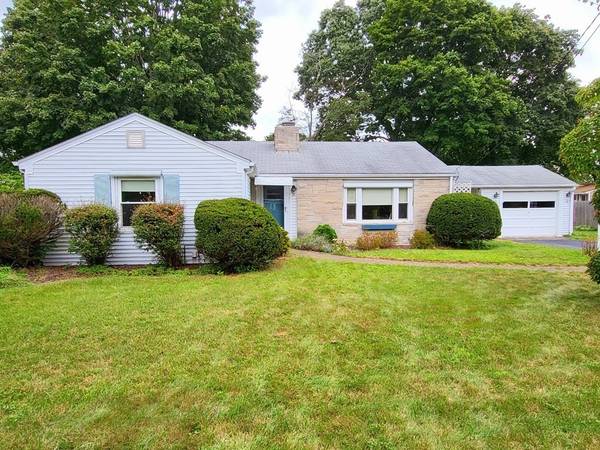For more information regarding the value of a property, please contact us for a free consultation.
Key Details
Sold Price $420,000
Property Type Single Family Home
Sub Type Single Family Residence
Listing Status Sold
Purchase Type For Sale
Square Footage 1,526 sqft
Price per Sqft $275
MLS Listing ID 73164965
Sold Date 12/04/23
Style Ranch
Bedrooms 3
Full Baths 1
HOA Y/N false
Year Built 1951
Annual Tax Amount $4,081
Tax Year 2023
Lot Size 10,018 Sqft
Acres 0.23
Property Description
What a great place to call home! The unique floor plan in this L-shaped ranch with an addition offers over 1,500 sq. ft. of above living space all on one level! You will instantly feel at home when you come in and see the open floor plan of an addition added years ago. This space is currently being used as a dining room w/cathedral ceiling and has more space to be able to have an office or family room too. Double window, skylight & slider leading to back yard offers lots of natural light! The fully applianced kitchen even has a gas stove & breakfast bar for two! Fireplaced living room with gleaming exposed hdwd flooring & picture window. The 3 bdrms have hdwd under carpeting for the new buyers. (great protection of carpets while you paint!) Gas heat, central air, one car garage & brick patio with manageable yard! Unfinished basement is perfect for future living space if needed or great storage! So much potential in the great neighborhood of sought after North Seekonk!
Location
State MA
County Bristol
Zoning res
Direction Rte 152 to Harman Avenue
Rooms
Family Room Skylight, Vaulted Ceiling(s), Flooring - Laminate, Open Floorplan, Slider
Basement Full, Concrete, Unfinished
Primary Bedroom Level First
Kitchen Closet/Cabinets - Custom Built, Dining Area, Breakfast Bar / Nook
Interior
Heating Forced Air
Cooling Central Air
Flooring Tile, Carpet, Laminate, Hardwood
Fireplaces Number 1
Appliance Range, Dishwasher, Refrigerator, Washer, Dryer, Utility Connections for Gas Range, Utility Connections for Electric Dryer
Laundry First Floor, Washer Hookup
Basement Type Full,Concrete,Unfinished
Exterior
Exterior Feature Screens
Garage Spaces 1.0
Community Features Public Transportation, Shopping, Medical Facility, Highway Access, House of Worship, Public School
Utilities Available for Gas Range, for Electric Dryer, Washer Hookup
Roof Type Shingle
Total Parking Spaces 4
Garage Yes
Building
Lot Description Level
Foundation Concrete Perimeter
Sewer Private Sewer
Water Public
Others
Senior Community false
Read Less Info
Want to know what your home might be worth? Contact us for a FREE valuation!

Our team is ready to help you sell your home for the highest possible price ASAP
Bought with Anthony McDonnell • Berkshire Hathaway HomeServices Evolution Properties
Get More Information
Ryan Askew
Sales Associate | License ID: 9578345
Sales Associate License ID: 9578345



