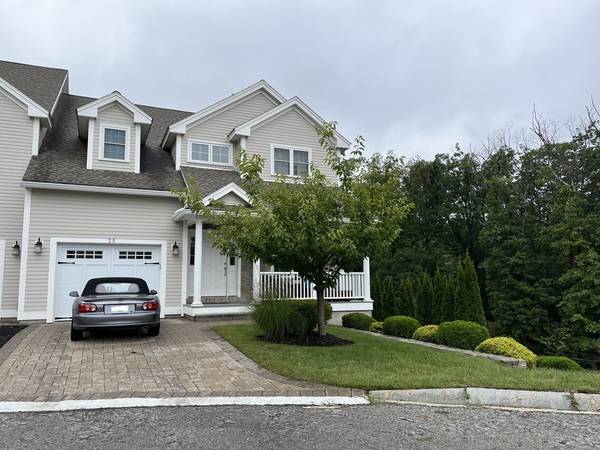For more information regarding the value of a property, please contact us for a free consultation.
Key Details
Sold Price $900,000
Property Type Condo
Sub Type Condominium
Listing Status Sold
Purchase Type For Sale
Square Footage 2,910 sqft
Price per Sqft $309
MLS Listing ID 73159200
Sold Date 12/04/23
Bedrooms 2
Full Baths 2
Half Baths 1
HOA Fees $515/mo
HOA Y/N true
Year Built 2014
Annual Tax Amount $8,963
Tax Year 2022
Property Description
Showings start at Open House 9/17 Sunday 11:30- 1pm. Impressive luxury townhome at Grandview Estates with many custom features. Grand open entry, nine foot ceilings, gleaming hardwood floors and spacious walk-in closets. Formal living room with gas fireplace open to dining area, sliding glass doors leading to large private deck. Designer kitchen with white cabinets, granite counters & stainless steel appliances. First floor library or home office with French doors. Second floor offers a beautiful main suite with large soaking tub, shower & double vanity. Second bedroom, full bath and open loft/TV sitting area. Newly finished lower level with custom tile flooring and sliding glass doors. Amenities of garage, driveway with pavers, central air & vacuum, security system, Hunter Douglas Silhouette shades, custom shutters & second floor laundry. Conveniently located to Route 128 & Market Street where you can enjoy retail shopping & restaurants.
Location
State MA
County Essex
Zoning RB
Direction Salem Street to Ramsdell Way
Rooms
Family Room Walk-In Closet(s), Flooring - Stone/Ceramic Tile, Recessed Lighting
Basement Y
Primary Bedroom Level Second
Kitchen Flooring - Hardwood, Window(s) - Bay/Bow/Box, Countertops - Stone/Granite/Solid, Open Floorplan, Recessed Lighting, Stainless Steel Appliances
Interior
Interior Features Recessed Lighting, Closet - Walk-in, Home Office, Loft, Central Vacuum
Heating Forced Air, Natural Gas
Cooling Central Air, Dual
Flooring Tile, Carpet, Hardwood, Flooring - Hardwood, Flooring - Wall to Wall Carpet
Fireplaces Number 1
Fireplaces Type Living Room
Appliance Oven, Dishwasher, Microwave, Countertop Range, Refrigerator, Washer, Dryer, Vacuum System, Range Hood, Plumbed For Ice Maker, Utility Connections for Gas Range, Utility Connections for Electric Dryer
Laundry In Unit, Washer Hookup
Basement Type Y
Exterior
Exterior Feature Deck - Composite, Rain Gutters, Professional Landscaping, Sprinkler System
Garage Spaces 1.0
Community Features Shopping, Tennis Court(s), Park, Golf, Medical Facility, Conservation Area, Highway Access, House of Worship, Private School, Public School
Utilities Available for Gas Range, for Electric Dryer, Washer Hookup, Icemaker Connection
Roof Type Shingle
Total Parking Spaces 1
Garage Yes
Building
Story 3
Sewer Private Sewer
Water Public
Schools
Elementary Schools Huckleberry
Middle Schools Lms
High Schools Lhs
Others
Pets Allowed Yes w/ Restrictions
Senior Community false
Pets Allowed Yes w/ Restrictions
Read Less Info
Want to know what your home might be worth? Contact us for a FREE valuation!

Our team is ready to help you sell your home for the highest possible price ASAP
Bought with Amy Copeland Potamis • Coldwell Banker Realty - Lynnfield
Get More Information
Ryan Askew
Sales Associate | License ID: 9578345
Sales Associate License ID: 9578345



