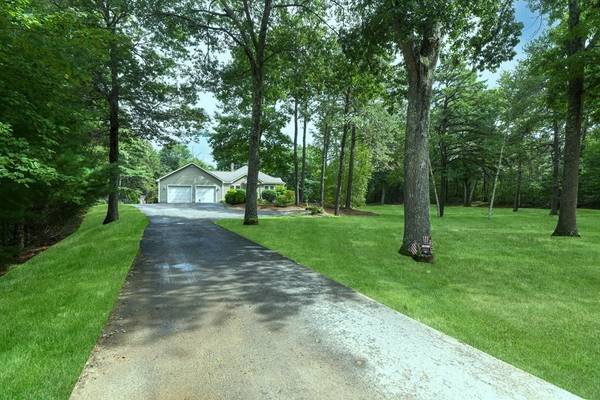For more information regarding the value of a property, please contact us for a free consultation.
Key Details
Sold Price $645,000
Property Type Single Family Home
Sub Type Single Family Residence
Listing Status Sold
Purchase Type For Sale
Square Footage 4,413 sqft
Price per Sqft $146
MLS Listing ID 73158441
Sold Date 12/05/23
Style Ranch
Bedrooms 5
Full Baths 3
HOA Y/N false
Year Built 2003
Annual Tax Amount $7,059
Tax Year 2023
Lot Size 2.100 Acres
Acres 2.1
Property Description
Beautiful oversized executive ranch with a gorgeous private country setting!! The main level of this expansive home offers a cabinet packed kitchen with a large center island, pantry & storage closet, mud room, open concept family room, formal dining room, formal living room with a fireplace and built in cabinets, 4 nice sized bedrooms & 2 full bathrooms! The lower level offers an in-law suite with a private entry door, a very modern white kitchen with a center island, peninsula and dining area, living room, large bedroom and the 3rd full bathroom! The lower level also offers a huge bonus room, storage room and another room which is used as finished basement space for the main house! This home also offers central heat & air, 2 car attached garage with storage above, gorgeous newer oversized 1 car det garage/barn plus an additional detached 2 car garage and a storage shed. Fenced yard & impeccable grounds with lots of privacy & gardens! 2.5% assumable mortgage option available!
Location
State MA
County Worcester
Zoning 66
Direction Shore to Green Rd.
Rooms
Family Room Ceiling Fan(s), Flooring - Laminate, Window(s) - Picture, Open Floorplan
Basement Full, Finished, Walk-Out Access, Interior Entry
Primary Bedroom Level Main, First
Dining Room Flooring - Laminate, Window(s) - Picture, Lighting - Sconce, Lighting - Overhead
Kitchen Closet, Flooring - Laminate, Kitchen Island, Country Kitchen, Deck - Exterior, Exterior Access, Open Floorplan, Slider, Stainless Steel Appliances
Interior
Interior Features Bathroom - Full, Dining Area, Pantry, Kitchen Island, Cable Hookup, Open Floorplan, Peninsula, In-Law Floorplan, Office, Bonus Room, Exercise Room, Mud Room, Internet Available - Unknown
Heating Forced Air, Oil
Cooling Central Air
Flooring Vinyl, Carpet, Laminate, Flooring - Wall to Wall Carpet, Flooring - Laminate, Flooring - Vinyl
Fireplaces Number 1
Fireplaces Type Living Room
Appliance Range, Dishwasher, Microwave, Refrigerator, Washer, Dryer, Utility Connections for Electric Range, Utility Connections for Electric Dryer
Laundry Dryer Hookup - Electric, Flooring - Laminate, First Floor, Washer Hookup
Basement Type Full,Finished,Walk-Out Access,Interior Entry
Exterior
Exterior Feature Porch, Patio, Rain Gutters, Storage, Barn/Stable, Professional Landscaping, Screens, Fenced Yard
Garage Spaces 5.0
Fence Fenced/Enclosed, Fenced
Community Features Walk/Jog Trails, House of Worship, Public School
Utilities Available for Electric Range, for Electric Dryer, Washer Hookup, Generator Connection
Waterfront Description Beach Front,Lake/Pond,1 to 2 Mile To Beach,Beach Ownership(Public)
Roof Type Shingle
Total Parking Spaces 10
Garage Yes
Waterfront Description Beach Front,Lake/Pond,1 to 2 Mile To Beach,Beach Ownership(Public)
Building
Lot Description Level
Foundation Concrete Perimeter
Sewer Private Sewer
Water Private
Architectural Style Ranch
Schools
Elementary Schools N.Brook/Choice
Middle Schools N.Brook/Choice
High Schools N.Brook/Choice
Others
Senior Community false
Read Less Info
Want to know what your home might be worth? Contact us for a FREE valuation!

Our team is ready to help you sell your home for the highest possible price ASAP
Bought with Logyn Shea • Lock and Key Realty Inc.
Get More Information
Ryan Askew
Sales Associate | License ID: 9578345
Sales Associate License ID: 9578345



