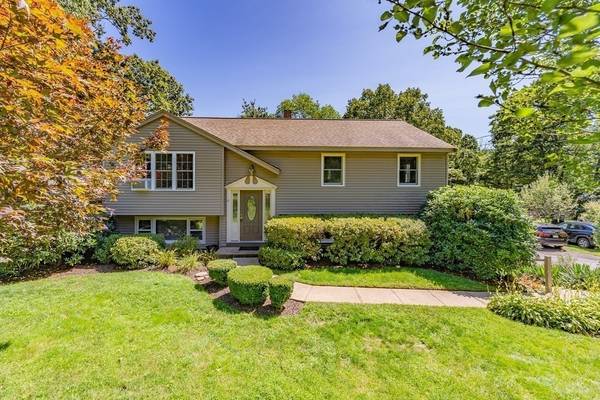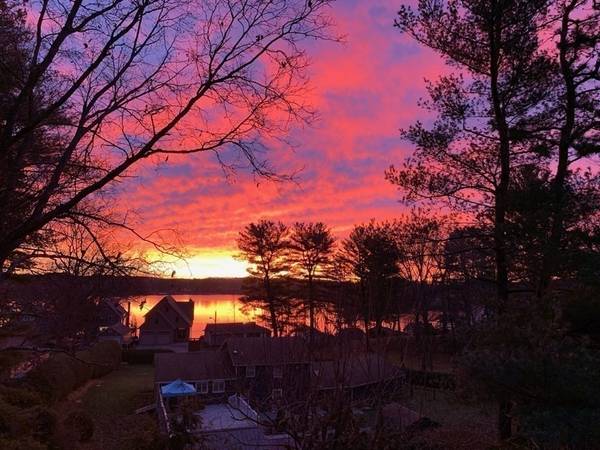For more information regarding the value of a property, please contact us for a free consultation.
Key Details
Sold Price $440,000
Property Type Single Family Home
Sub Type Single Family Residence
Listing Status Sold
Purchase Type For Sale
Square Footage 1,995 sqft
Price per Sqft $220
MLS Listing ID 73153953
Sold Date 12/07/23
Style Raised Ranch
Bedrooms 3
Full Baths 1
Half Baths 1
HOA Y/N false
Year Built 1962
Annual Tax Amount $3,802
Tax Year 2023
Lot Size 1.550 Acres
Acres 1.55
Property Description
ONE OF A KIND LOCATION! Pride of ownership abounds in this immaculate, 3 bed, 1.5 bath, raised ranch with gorgeous lake views, manicured 1.5 acre lot with established perennials, multiple decks for breathtaking views, own volleyball court in summer or ice skating in winter! Step inside the sunny foyer and walk into the open concept living/ dining room with gleaming hardwood floors and a cozy country kitchen with breakfast bar, french doors swing open to an oversized great room with vaulted ceilings and large fireplace. Step outside to an enclosed porch with breathtaking lake views. A second deck off the dining area comes complete with it's own hot tub. Down the hallway you will find a full bath , master bedroom with a half bath and 2 more bedrooms. Bottom floor has an extra large room just waiting to be finished off for additional living area, 2 car under garage PLUS a 2+ car garage AND a full workspace area built as an addition. MOVE IN READY!!! Do not hesitate !!!
Location
State MA
County Worcester
Zoning NR
Direction rt 9 to hadley path to clearview
Rooms
Basement Full, Walk-Out Access, Interior Entry, Garage Access, Concrete, Unfinished
Primary Bedroom Level First
Dining Room Wood / Coal / Pellet Stove, Flooring - Hardwood, Balcony / Deck, French Doors, Breakfast Bar / Nook, Exterior Access, Slider
Kitchen Flooring - Wood, Breakfast Bar / Nook
Interior
Interior Features Ceiling Fan(s), Vaulted Ceiling(s), Recessed Lighting, Great Room, Internet Available - Unknown
Heating Forced Air, Oil, Fireplace(s)
Cooling Window Unit(s)
Flooring Wood, Tile, Vinyl, Carpet, Bamboo, Parquet, Flooring - Wall to Wall Carpet
Fireplaces Number 1
Appliance Dishwasher, Utility Connections for Electric Range, Utility Connections for Electric Dryer
Laundry In Basement, Washer Hookup
Basement Type Full,Walk-Out Access,Interior Entry,Garage Access,Concrete,Unfinished
Exterior
Exterior Feature Balcony / Deck, Porch - Enclosed, Deck - Wood, Covered Patio/Deck, Hot Tub/Spa
Garage Spaces 4.0
Community Features Park, Walk/Jog Trails, Stable(s), House of Worship, Marina, Public School
Utilities Available for Electric Range, for Electric Dryer, Washer Hookup
Waterfront Description Beach Front,Lake/Pond,1 to 2 Mile To Beach,Beach Ownership(Public)
View Y/N Yes
View Scenic View(s)
Roof Type Shingle
Total Parking Spaces 8
Garage Yes
Waterfront Description Beach Front,Lake/Pond,1 to 2 Mile To Beach,Beach Ownership(Public)
Building
Lot Description Gentle Sloping
Foundation Concrete Perimeter
Sewer Private Sewer
Water Public
Architectural Style Raised Ranch
Others
Senior Community false
Acceptable Financing Seller W/Participate
Listing Terms Seller W/Participate
Read Less Info
Want to know what your home might be worth? Contact us for a FREE valuation!

Our team is ready to help you sell your home for the highest possible price ASAP
Bought with Michael Domingues • Red Post Realty, LLC
Get More Information
Ryan Askew
Sales Associate | License ID: 9578345
Sales Associate License ID: 9578345



