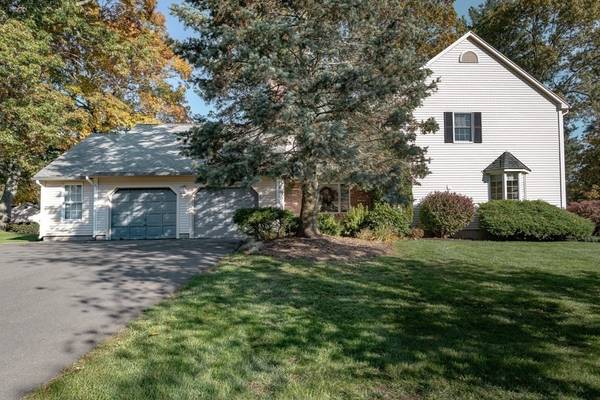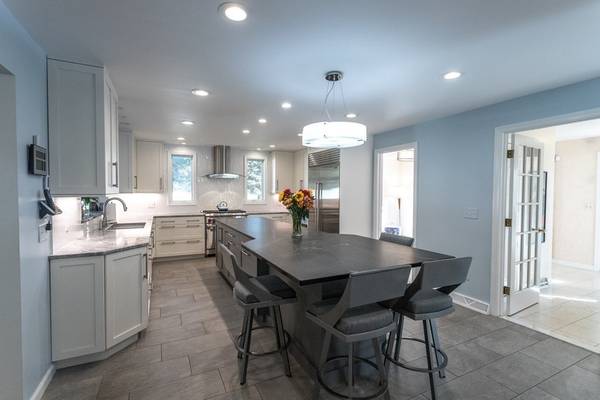For more information regarding the value of a property, please contact us for a free consultation.
Key Details
Sold Price $575,000
Property Type Single Family Home
Sub Type Single Family Residence
Listing Status Sold
Purchase Type For Sale
Square Footage 2,560 sqft
Price per Sqft $224
Subdivision Munger Hill
MLS Listing ID 73174495
Sold Date 12/08/23
Style Colonial
Bedrooms 4
Full Baths 3
Half Baths 1
HOA Y/N false
Year Built 1988
Annual Tax Amount $7,293
Tax Year 2023
Lot Size 0.510 Acres
Acres 0.51
Property Description
Dreaming of a gourmet kitchen? This recently updated, totally custom kitchen includes a Soapstone counter on the center aisle, Wolfe range, Subzero Fridge, in-cabinet microwave, Quartzite counters, hideaway mixer, and plenty of recessed lights and storage. The kitchen is the heart of the house, open and flowing to all of the first floor rooms. The family room was expanded and extends out to a small deck and stamped, concrete patio. The master bedroom and bath are also beautifully renovated. The other 3 bedrooms are large as there is little wasted space in this home. On the lowest level, there is plenty of living space and storage, with a full bath too! A large workshop was created in the basement for woodworking or any craft. Even the oversized, 2 car garage has attic storage space, and an additional room with its own electrical service for recharging and hobbies. The yard is professionally landscaped with sprinklers, a silent fence, and a 2 year old driveway. A pleasure to own!
Location
State MA
County Hampden
Zoning RA
Direction Shaker Rd to Cardinal to Mallard, left to Wildflower.
Rooms
Family Room Skylight, Cathedral Ceiling(s), Ceiling Fan(s), Flooring - Wall to Wall Carpet, Cable Hookup, Deck - Exterior, Slider, Lighting - Overhead
Basement Full, Partially Finished, Interior Entry, Bulkhead, Concrete
Primary Bedroom Level Second
Dining Room Flooring - Hardwood
Kitchen Bathroom - Full, Flooring - Stone/Ceramic Tile, Dining Area, Countertops - Stone/Granite/Solid, French Doors, Kitchen Island, Cabinets - Upgraded, Dryer Hookup - Gas, Exterior Access, Recessed Lighting, Remodeled, Stainless Steel Appliances, Washer Hookup, Gas Stove, Lighting - Pendant, Lighting - Overhead
Interior
Interior Features Closet, Closet/Cabinets - Custom Built, Pantry, Play Room, Office, Foyer, Central Vacuum, Finish - Sheetrock, Wired for Sound
Heating Central, Humidity Control, Natural Gas
Cooling Central Air
Flooring Wood, Tile, Vinyl, Carpet, Hardwood, Flooring - Wall to Wall Carpet, Flooring - Stone/Ceramic Tile
Fireplaces Number 1
Fireplaces Type Family Room
Appliance Range, Dishwasher, Disposal, Microwave, Refrigerator, Freezer, Vacuum System, Range Hood, Plumbed For Ice Maker, Utility Connections for Gas Range, Utility Connections for Gas Oven, Utility Connections for Gas Dryer
Laundry First Floor, Washer Hookup
Basement Type Full,Partially Finished,Interior Entry,Bulkhead,Concrete
Exterior
Exterior Feature Porch, Deck, Patio, Storage, Professional Landscaping, Sprinkler System, Invisible Fence
Garage Spaces 2.0
Fence Invisible
Community Features Shopping, Walk/Jog Trails, Golf, Conservation Area, Public School
Utilities Available for Gas Range, for Gas Oven, for Gas Dryer, Washer Hookup, Icemaker Connection
Roof Type Shingle
Total Parking Spaces 5
Garage Yes
Building
Lot Description Corner Lot, Level
Foundation Concrete Perimeter
Sewer Public Sewer
Water Public
Architectural Style Colonial
Schools
Elementary Schools Munger Hill
Others
Senior Community false
Read Less Info
Want to know what your home might be worth? Contact us for a FREE valuation!

Our team is ready to help you sell your home for the highest possible price ASAP
Bought with Margie Berg • William Raveis R.E. & Home Services
Get More Information
Ryan Askew
Sales Associate | License ID: 9578345
Sales Associate License ID: 9578345



