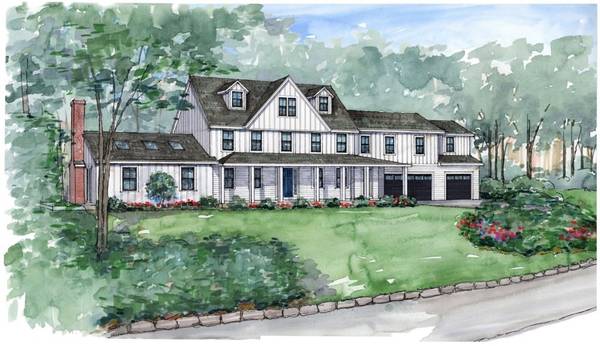For more information regarding the value of a property, please contact us for a free consultation.
Key Details
Sold Price $3,200,000
Property Type Single Family Home
Sub Type Single Family Residence
Listing Status Sold
Purchase Type For Sale
Square Footage 5,489 sqft
Price per Sqft $582
MLS Listing ID 73117824
Sold Date 12/06/23
Style Farmhouse
Bedrooms 5
Full Baths 5
Half Baths 1
HOA Y/N false
Year Built 1954
Annual Tax Amount $17,385
Tax Year 2023
Lot Size 1.500 Acres
Acres 1.5
Property Description
Exceptional new construction offering luxurious living in desirable north side abutting conservation trails. This architectural masterpiece offers a perfect blend of elegance, comfort & modern convenience. The impressive foyer leads to the home's seamless floor plan combining stylish design & functional living spaces allowing for effortless entertaining & family living. State of the art kitchen opens into family room w/fireplace accessing spacious deck. Formal dining room leads to formal living room w/fireplace, French doors accessing deckj area. Relax in the screened porch savoring tranquility & privacy. Mudroom accessing 3 car garage & powder room complete 1st floor. The 2nd level offers expansive primary suite, 2 ensuite bedrooms, 1 add'l bedroom & family bath. Third level has dual office areas. Enjoy walk out lower level w/bonus room, wet bar, 5th bedroom & bath. Nestled on 1.50 meticulous acres this home provides easy access to Weston Town Center, renowned schools & major routes.
Location
State MA
County Middlesex
Zoning SFR
Direction Viles Street to Lantern Lane
Rooms
Family Room Flooring - Hardwood, Cable Hookup, Deck - Exterior, Exterior Access, Recessed Lighting, Slider
Basement Full, Finished, Walk-Out Access
Primary Bedroom Level Second
Dining Room Flooring - Hardwood, Recessed Lighting
Kitchen Flooring - Wood, Pantry, Countertops - Upgraded, Kitchen Island, Cabinets - Upgraded, Cable Hookup, Open Floorplan, Recessed Lighting, Stainless Steel Appliances, Wine Chiller
Interior
Interior Features Wet bar, Recessed Lighting, Cable Hookup, Slider, Entry Hall, Mud Room, Bonus Room, Home Office, Study, Wet Bar, Wired for Sound, Internet Available - Unknown
Heating Baseboard, Propane, Hydro Air
Cooling Central Air
Flooring Tile, Carpet, Hardwood, Flooring - Hardwood, Flooring - Wall to Wall Carpet
Fireplaces Number 2
Fireplaces Type Family Room, Living Room
Appliance Oven, Dishwasher, Disposal, Microwave, Countertop Range, Refrigerator, Freezer, Washer, Dryer, Wine Refrigerator, Range Hood, Utility Connections for Electric Range, Utility Connections for Electric Dryer
Laundry Flooring - Hardwood, Electric Dryer Hookup, Recessed Lighting, Washer Hookup, Second Floor
Basement Type Full,Finished,Walk-Out Access
Exterior
Exterior Feature Porch, Porch - Screened, Deck - Wood, Covered Patio/Deck, Rain Gutters, Professional Landscaping, Sprinkler System, Decorative Lighting, Screens, Stone Wall
Garage Spaces 3.0
Community Features Public Transportation, Shopping, Pool, Tennis Court(s), Park, Walk/Jog Trails, Bike Path, Conservation Area, Highway Access, House of Worship, Private School, Public School, T-Station
Utilities Available for Electric Range, for Electric Dryer, Washer Hookup
Roof Type Shingle
Total Parking Spaces 4
Garage Yes
Building
Lot Description Wooded
Foundation Concrete Perimeter
Sewer Private Sewer
Water Public
Architectural Style Farmhouse
Schools
Elementary Schools Weston
Middle Schools Weston
High Schools Weston
Others
Senior Community false
Acceptable Financing Contract
Listing Terms Contract
Read Less Info
Want to know what your home might be worth? Contact us for a FREE valuation!

Our team is ready to help you sell your home for the highest possible price ASAP
Bought with Deena Powell • Coldwell Banker Realty - Weston
Get More Information
Ryan Askew
Sales Associate | License ID: 9578345
Sales Associate License ID: 9578345

