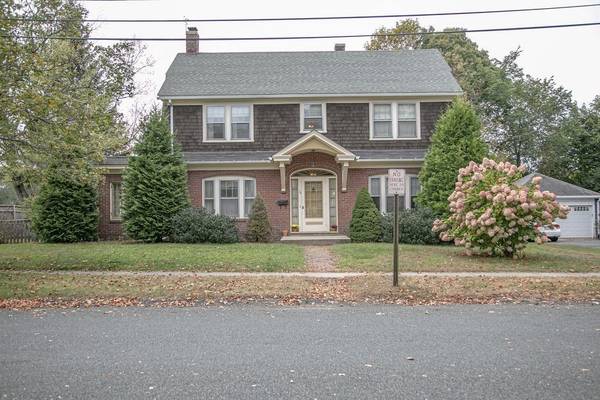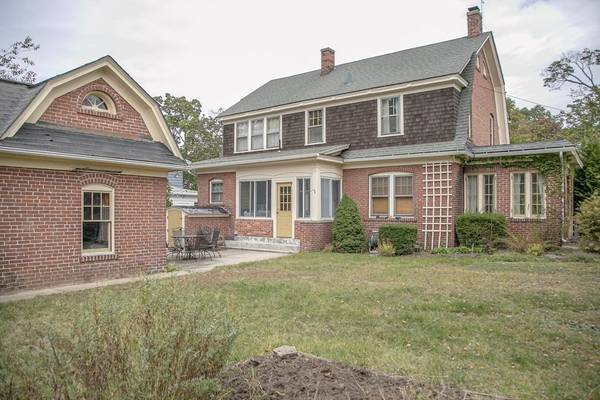For more information regarding the value of a property, please contact us for a free consultation.
Key Details
Sold Price $369,000
Property Type Single Family Home
Sub Type Single Family Residence
Listing Status Sold
Purchase Type For Sale
Square Footage 1,972 sqft
Price per Sqft $187
MLS Listing ID 73171399
Sold Date 12/11/23
Style Colonial
Bedrooms 4
Full Baths 1
Half Baths 1
HOA Y/N false
Year Built 1923
Annual Tax Amount $4,074
Tax Year 2023
Lot Size 10,018 Sqft
Acres 0.23
Property Description
Beautiful home in Montague, right across from the elementary school. Gorgeous wood floors, large windows with plenty of light, a very appealing brick exterior, large 2 car garage. The first floor features a kitchen, dining room, living room, half bath, laundry room and sun room. The second floor has 4 bedrooms and a full bath. (Main Bedroom bedroom 2 are tandem). Showings begin Thursday, October 19 by appointment. Open house Sunday, October 22. Seller reserves the right to accept an offer at any time.
Location
State MA
County Franklin
Area Turners Falls
Zoning RS
Direction On the corner of Marshall and Crocker Ave, right across from Sheffield Elementary School.
Rooms
Basement Full, Partially Finished, Interior Entry, Bulkhead, Concrete
Primary Bedroom Level Second
Dining Room Flooring - Hardwood
Kitchen Closet, Flooring - Laminate, Dining Area, Pantry
Interior
Interior Features Sun Room
Heating Central, Forced Air, Oil
Cooling Window Unit(s)
Flooring Wood, Laminate, Flooring - Hardwood
Fireplaces Number 1
Fireplaces Type Living Room
Appliance Range, Dishwasher, Refrigerator, Washer, Dryer, Utility Connections for Electric Range
Laundry First Floor
Basement Type Full,Partially Finished,Interior Entry,Bulkhead,Concrete
Exterior
Exterior Feature Porch - Enclosed, Deck, Fenced Yard
Garage Spaces 2.0
Fence Fenced
Community Features Public School, Sidewalks
Utilities Available for Electric Range
Roof Type Asphalt/Composition Shingles
Total Parking Spaces 3
Garage Yes
Building
Lot Description Corner Lot
Foundation Brick/Mortar
Sewer Public Sewer
Water Public
Architectural Style Colonial
Schools
Elementary Schools Sheffield Elem
Others
Senior Community false
Read Less Info
Want to know what your home might be worth? Contact us for a FREE valuation!

Our team is ready to help you sell your home for the highest possible price ASAP
Bought with Edwin Ahearn • Lamacchia Realty, Inc.
Get More Information
Ryan Askew
Sales Associate | License ID: 9578345
Sales Associate License ID: 9578345



