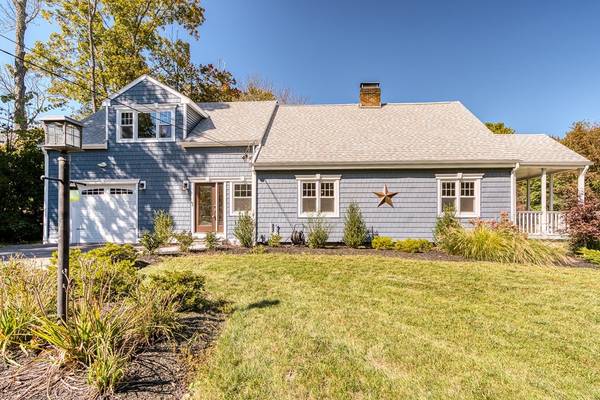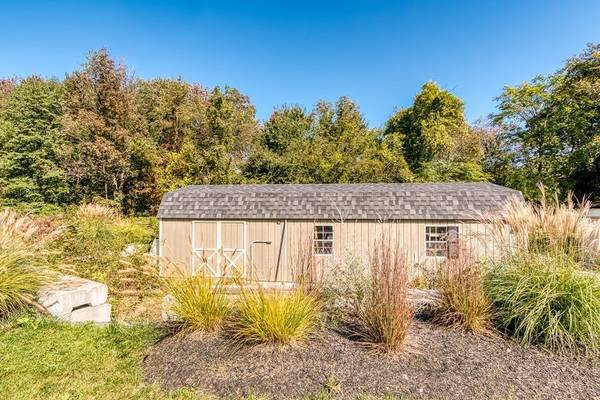For more information regarding the value of a property, please contact us for a free consultation.
Key Details
Sold Price $550,000
Property Type Single Family Home
Sub Type Single Family Residence
Listing Status Sold
Purchase Type For Sale
Square Footage 2,107 sqft
Price per Sqft $261
MLS Listing ID 73165447
Sold Date 12/12/23
Style Cape,Contemporary
Bedrooms 3
Full Baths 2
Half Baths 1
HOA Y/N false
Year Built 1945
Annual Tax Amount $5,507
Tax Year 2023
Lot Size 1.530 Acres
Acres 1.53
Property Description
This beautifully renovated gem has been transformed over the past 7 years, offering you the perfect blend of modern comfort & timeless elegance. The heart of this home is the beautiful spacious kitchen, equipped w/ sleek ss appliances, a sprawling island & exquisite granite countertops. Imagine sipping your morning coffee at the fabulous coffee bar. Cozy up in the living room by the warm fireplace during winter days, creating cherished memories w/ loved ones. The primary bedroom with its vaulted ceilings, abundant natural light and radiant floor heat make it your personal oasis. The stunning bathroom is a true masterpiece. Step outside onto the amazing hardscaped patio adorned w/ a post & beam pergola & charming stone fireplace. It's the perfect setting for entertaining guests or simply relaxing in style. 1.5 acres of lush lawn & various gardens make this a nature lover's paradise. The detached oversized 2-car garage is perfect for a workshop or storing your prized possessions.
Location
State MA
County Worcester
Zoning ORD
Direction Use GPS
Rooms
Basement Full, Interior Entry, Bulkhead, Sump Pump, Concrete, Unfinished
Primary Bedroom Level Second
Dining Room Flooring - Hardwood
Kitchen Closet, Flooring - Laminate, Countertops - Stone/Granite/Solid, Kitchen Island, Cabinets - Upgraded, Exterior Access, Open Floorplan, Recessed Lighting, Lighting - Pendant
Interior
Heating Hot Water, Radiant, Heat Pump, Oil, Electric, Ductless
Cooling Ductless
Flooring Tile, Laminate, Hardwood
Fireplaces Number 1
Fireplaces Type Living Room
Appliance Range, Dishwasher, Microwave, Refrigerator, Washer, Dryer, Utility Connections for Electric Range, Utility Connections for Electric Oven, Utility Connections for Electric Dryer
Laundry Bathroom - Half, Flooring - Laminate, Main Level, Electric Dryer Hookup, Washer Hookup, First Floor
Basement Type Full,Interior Entry,Bulkhead,Sump Pump,Concrete,Unfinished
Exterior
Exterior Feature Porch, Patio, Rain Gutters, Storage, Stone Wall
Garage Spaces 3.0
Community Features Walk/Jog Trails, Conservation Area
Utilities Available for Electric Range, for Electric Oven, for Electric Dryer, Washer Hookup
Roof Type Shingle
Total Parking Spaces 6
Garage Yes
Building
Lot Description Level
Foundation Stone
Sewer Private Sewer
Water Private
Architectural Style Cape, Contemporary
Others
Senior Community false
Acceptable Financing Contract
Listing Terms Contract
Read Less Info
Want to know what your home might be worth? Contact us for a FREE valuation!

Our team is ready to help you sell your home for the highest possible price ASAP
Bought with Ellen Friedman • Berkshire Hathaway HomeServices Evolution Properties
Get More Information
Ryan Askew
Sales Associate | License ID: 9578345
Sales Associate License ID: 9578345



