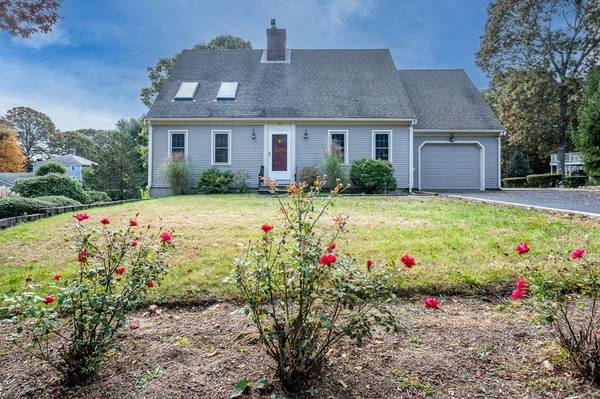For more information regarding the value of a property, please contact us for a free consultation.
Key Details
Sold Price $740,000
Property Type Single Family Home
Sub Type Single Family Residence
Listing Status Sold
Purchase Type For Sale
Square Footage 1,608 sqft
Price per Sqft $460
Subdivision Rolling Hills
MLS Listing ID 73174224
Sold Date 12/12/23
Style Cape
Bedrooms 3
Full Baths 2
HOA Y/N false
Year Built 1987
Annual Tax Amount $4,286
Tax Year 2023
Lot Size 0.550 Acres
Acres 0.55
Property Description
A new home is the beginning of a life filled with new experiences and opportunities. 33 Clinton is ready for you to make it a place of endless possibilities, where your dreams can be fulfilled, where your story can begin and where you can act the worst and be loved the most. Before even stepping into the home you can feel the pride of ownership, savor the immense curb appeal and the true joy of owning this property. This lovely cape features 3 bedrooms with one on the first floor to offer true first floor living. Full bath with laundry right outside the door. The 2 additional bedrooms are extremely spacious and share a full bath on the second floor. Open concept with updated kitchen to share those joyful experiences. Large fireplaced living room with glorious cathedral ceilings. Several updates over the years such as the ac condenser, heating system, water heater, windows, siding, trim, central vac and skylights. Oversized one car garage,walk out basement, gas heat, hardwood floors.
Location
State MA
County Barnstable
Area Yarmouth Port
Zoning residentia
Direction Route 6A to Outward Reach. Follow to end. Right onto Freeboard, right onto Clinton
Rooms
Basement Full, Walk-Out Access, Interior Entry
Primary Bedroom Level First
Dining Room Flooring - Hardwood, Slider
Kitchen Flooring - Stone/Ceramic Tile, Countertops - Stone/Granite/Solid, Kitchen Island, Cabinets - Upgraded, Open Floorplan, Recessed Lighting, Remodeled, Gas Stove
Interior
Interior Features Central Vacuum
Heating Baseboard, Natural Gas
Cooling Central Air
Flooring Tile, Carpet, Laminate, Hardwood
Fireplaces Number 1
Appliance Range, Dishwasher, Microwave, Refrigerator, Washer, Utility Connections for Gas Range
Laundry First Floor, Washer Hookup
Basement Type Full,Walk-Out Access,Interior Entry
Exterior
Exterior Feature Deck, Deck - Vinyl, Rain Gutters, Storage, Professional Landscaping, Sprinkler System, Screens
Garage Spaces 1.0
Community Features Tennis Court(s), Golf, Medical Facility, Bike Path, Conservation Area, House of Worship
Utilities Available for Gas Range, Washer Hookup
Waterfront Description Beach Front,Bay,Lake/Pond,Ocean,1 to 2 Mile To Beach,Beach Ownership(Public)
Roof Type Shingle
Total Parking Spaces 4
Garage Yes
Waterfront Description Beach Front,Bay,Lake/Pond,Ocean,1 to 2 Mile To Beach,Beach Ownership(Public)
Building
Lot Description Level
Foundation Concrete Perimeter
Sewer Private Sewer
Water Public
Others
Senior Community false
Acceptable Financing Other (See Remarks)
Listing Terms Other (See Remarks)
Read Less Info
Want to know what your home might be worth? Contact us for a FREE valuation!

Our team is ready to help you sell your home for the highest possible price ASAP
Bought with Non Member • Non Member Office
Get More Information
Ryan Askew
Sales Associate | License ID: 9578345
Sales Associate License ID: 9578345



