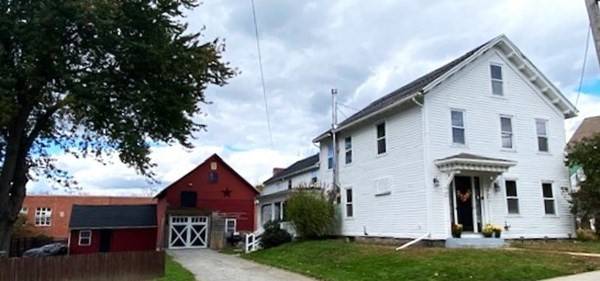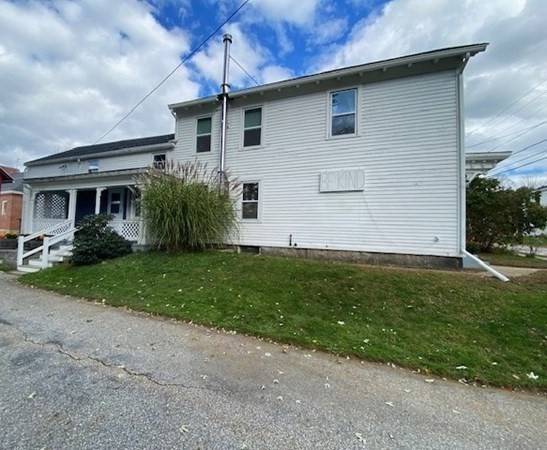For more information regarding the value of a property, please contact us for a free consultation.
Key Details
Sold Price $340,000
Property Type Multi-Family
Sub Type 2 Family - 2 Units Up/Down
Listing Status Sold
Purchase Type For Sale
Square Footage 2,592 sqft
Price per Sqft $131
MLS Listing ID 73180238
Sold Date 12/12/23
Bedrooms 5
Full Baths 3
Year Built 1849
Annual Tax Amount $2,386
Tax Year 2023
Lot Size 0.390 Acres
Acres 0.39
Property Description
UNIQUE Antique 2 Family offers charm w/ "period" detail from "yesteryear". Need Extended living? Can be great income for owner occupied or investment! 1st floor cabinet packed eat in tiled kitchen w/corian countertop & SS applnces, DR, LR, 2 BRs wide pine & full bath. 2nd floor has eat in kitchen, LR, 2 BRs, 2 BAs & BONUS "man town" "gameroom" w/kitchenette. Gleaming refinished wide pine, tile and some w/w. Walk up attic storage! Recent updates: windows, roof on front portion of house, heating system, kitchenette, bath. Full basement has 2 washer/dryer hookups. Relax on the farmers & enjoy multiple gardens in the managable yard~LIKE TO TINKER? 2 story Post & Beam Barn w/a 1 car garage & AGDO. Newly poured concrete floor, footing & new roof. Much paved parking. Intown location allows strolls on Hubbardstons new sidewalks to the library, post office & more. Close to Comet Pond, Barre Falls & Rts 2 & 68 for commuter needs. Some chipping paint may not allow for all types of financing.
Location
State MA
County Worcester
Zoning 2-Family
Direction From Main St/Worcester Rd turn onto Elm or Barre Rd turns to Elm
Rooms
Basement Full, Interior Entry, Bulkhead, Concrete
Interior
Interior Features Other (See Remarks), Unit 1(Ceiling Fans, Pantry, Central Vacuum, Stone/Granite/Solid Counters, Bathroom With Tub & Shower, Country Kitchen), Unit 2(Ceiling Fans, Pantry, Storage, Studio, Bathroom With Tub & Shower), Unit 1 Rooms(Living Room, Dining Room, Kitchen, Office/Den), Unit 2 Rooms(Living Room, Kitchen, Mudroom, Other (See Remarks))
Heating Unit 1(Hot Water Baseboard, Oil, Common, Unit Control, Wood Stove), Unit 2(Hot Water Baseboard, Oil)
Flooring Tile, Vinyl, Carpet, Varies Per Unit, Pine, Unit 1(undefined), Unit 2(Wood Flooring, Wall to Wall Carpet)
Fireplaces Type Unit 1(Fireplace - Wood burning)
Appliance Freezer, Unit 1(Range, Dishwasher, Refrigerator, Freezer, Washer, Dryer), Unit 2(Range, Refrigerator), Utility Connections for Electric Range, Utility Connections for Electric Oven, Utility Connections for Electric Dryer
Laundry Washer Hookup
Basement Type Full,Interior Entry,Bulkhead,Concrete
Exterior
Exterior Feature Porch, Gutters, Barn/Stable, Garden Area
Garage Spaces 1.0
Community Features Park, Walk/Jog Trails, Conservation Area, Highway Access, Public School, Sidewalks
Utilities Available for Electric Range, for Electric Oven, for Electric Dryer, Washer Hookup
Waterfront Description Beach Front,Lake/Pond,1 to 2 Mile To Beach,Beach Ownership(Public)
Roof Type Shingle
Total Parking Spaces 5
Garage Yes
Waterfront Description Beach Front,Lake/Pond,1 to 2 Mile To Beach,Beach Ownership(Public)
Building
Story 3
Foundation Block, Stone, Granite
Sewer Private Sewer
Water Private
Schools
Elementary Schools Center K-5
Middle Schools Quabbin 6-8
High Schools Quabbin 9-12
Others
Senior Community false
Read Less Info
Want to know what your home might be worth? Contact us for a FREE valuation!

Our team is ready to help you sell your home for the highest possible price ASAP
Bought with Lisa Durant • Lamacchia Realty, Inc.
Get More Information
Ryan Askew
Sales Associate | License ID: 9578345
Sales Associate License ID: 9578345



