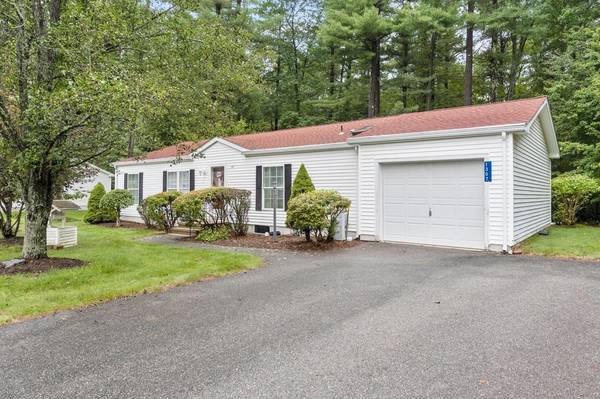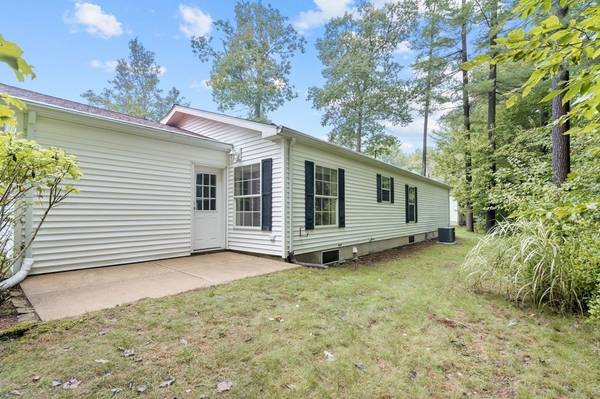For more information regarding the value of a property, please contact us for a free consultation.
Key Details
Sold Price $290,000
Property Type Single Family Home
Sub Type Single Family Residence
Listing Status Sold
Purchase Type For Sale
Square Footage 1,344 sqft
Price per Sqft $215
MLS Listing ID 73165654
Sold Date 12/12/23
Style Ranch,Other (See Remarks)
Bedrooms 3
Full Baths 2
HOA Fees $893/mo
HOA Y/N true
Year Built 2001
Tax Year 2023
Property Description
Welcome to the active 55+ Oak Point community! This home is backed against the woods combining privacy and community living at it's finest! This home has an open concept flow from the eat in kitchen to the formal dinning area to the living room with vaulted ceilings The primary bedroom boasts double closets, and it's own en-suite with a soaking tub and separate shower stall. Down the hall are the two additional bedrooms both with ample closet space and the second full bath, Through the kitchen is a 1 car attached garage. Outside there is space for two cars to park side by side. Upgrades include, a NEW roof in 2016, a NEW gas Furnace and central air condenser both during Spring of 2023. The community HOA features 3 swimming pools, tennis, pickle ball and bocce courts, library, billiard room gym and fitness center. On-site full time activities director. Land leased, no real estate taxes, sewer, trash, lawn mowing and snow removal included in HOA fee.
Location
State MA
County Plymouth
Zoning RES
Direction Straight down Oak point dr, Right on Island @ 4 way, straight thru stop, Right on Blueberry Cir.
Rooms
Primary Bedroom Level First
Dining Room Vaulted Ceiling(s), Flooring - Wall to Wall Carpet, Open Floorplan
Kitchen Flooring - Vinyl, Breakfast Bar / Nook, Open Floorplan, Peninsula
Interior
Heating Forced Air, Natural Gas
Cooling Central Air
Laundry First Floor
Exterior
Garage Spaces 1.0
Community Features Pool, Tennis Court(s), Other
Roof Type Shingle
Total Parking Spaces 3
Garage Yes
Building
Lot Description Wooded
Foundation Slab
Sewer Other
Water Public
Others
Senior Community true
Read Less Info
Want to know what your home might be worth? Contact us for a FREE valuation!

Our team is ready to help you sell your home for the highest possible price ASAP
Bought with Jeremy Mazzola • Molisse Realty Group
Get More Information
Ryan Askew
Sales Associate | License ID: 9578345
Sales Associate License ID: 9578345



