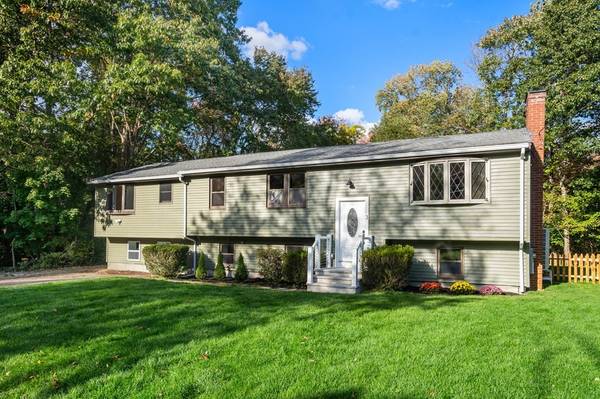For more information regarding the value of a property, please contact us for a free consultation.
Key Details
Sold Price $800,000
Property Type Single Family Home
Sub Type Single Family Residence
Listing Status Sold
Purchase Type For Sale
Square Footage 2,513 sqft
Price per Sqft $318
MLS Listing ID 73168761
Sold Date 12/15/23
Style Raised Ranch,Split Entry
Bedrooms 4
Full Baths 3
HOA Y/N false
Year Built 1960
Annual Tax Amount $8,335
Tax Year 2023
Lot Size 0.300 Acres
Acres 0.3
Property Description
LARGE PRICE IMPROVEMENT!! SELLER'S VERY MOTIVATED! A unique offering of a split-level ranch home, fully renovated and Nestled at the end of a sought-after neighborhood abutting Jacob's Conservation Area. The rear yard offers substantial space for any outdoor activity and the privacy we all crave. Inside you'll discover a well-designed interior featuring 4 bedrooms, 3 full bathrooms, a dining room, rec room, office, laundry room and more. The upgrades in this home are truly remarkable - from the stunning oak hardwood flooring to the stylish designer light fixtures, every detail has been carefully considered. The kitchen showcases beautiful quartz countertops and comes complete with a lux LG appliance package. Additionally you'll enjoy the energy-efficient Samsung 2-zone heating/cooling system for comfort throughout the year. The 200A electrical service and new septic are just a few more of the many updates this home has to offer. Conveniently located near Derby Street Shops.
Location
State MA
County Plymouth
Zoning R
Direction Please use GPS.
Rooms
Basement Full, Finished, Bulkhead, Sump Pump
Interior
Interior Features Finish - Cement Plaster
Heating Central, Electric, ENERGY STAR Qualified Equipment
Cooling Central Air, ENERGY STAR Qualified Equipment
Flooring Tile, Hardwood
Fireplaces Number 1
Appliance Microwave, ENERGY STAR Qualified Refrigerator, Wine Refrigerator, ENERGY STAR Qualified Dishwasher, Range Hood, Range - ENERGY STAR, Utility Connections for Electric Range, Utility Connections for Electric Dryer
Laundry Washer Hookup
Basement Type Full,Finished,Bulkhead,Sump Pump
Exterior
Exterior Feature Deck - Wood, Balcony, Professional Landscaping, Decorative Lighting, Screens, Fenced Yard
Fence Fenced
Community Features Shopping, Walk/Jog Trails, Bike Path, Conservation Area, Highway Access
Utilities Available for Electric Range, for Electric Dryer, Washer Hookup
Roof Type Shingle
Total Parking Spaces 2
Garage No
Building
Lot Description Corner Lot, Wooded
Foundation Concrete Perimeter
Sewer Private Sewer
Water Public
Others
Senior Community false
Read Less Info
Want to know what your home might be worth? Contact us for a FREE valuation!

Our team is ready to help you sell your home for the highest possible price ASAP
Bought with The Roxbury Collaborative Group • Coldwell Banker Realty - Dorchester
Get More Information
Ryan Askew
Sales Associate | License ID: 9578345
Sales Associate License ID: 9578345



