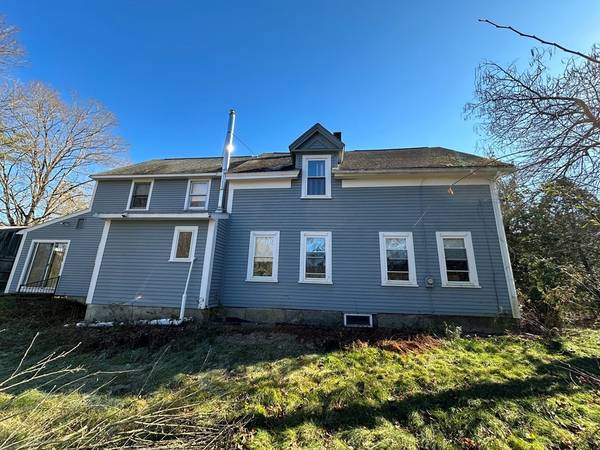For more information regarding the value of a property, please contact us for a free consultation.
Key Details
Sold Price $475,000
Property Type Single Family Home
Sub Type Single Family Residence
Listing Status Sold
Purchase Type For Sale
Square Footage 2,157 sqft
Price per Sqft $220
MLS Listing ID 73181093
Sold Date 12/18/23
Style Colonial,Antique
Bedrooms 3
Full Baths 2
HOA Y/N false
Year Built 1860
Annual Tax Amount $6,877
Tax Year 2023
Lot Size 0.750 Acres
Acres 0.75
Property Description
Grand home from yesteryear waiting to be brought back to its original beauty. This home is in need of work, but has so much potential. The kitchen is 24 feet by 19 feet with lots of cabinetry and a center island. Many of the floors throughout the home are wood. A beautiful staircase takes you up to the second floor which has three bedrooms and one full bathroom. The primary bedroom is 19 feet by 18 feet, and has ample space to put in an ensuite bathroom. Built ins in the dining room and library complete the grand feel of this home. Easy access to Routes 495 and Mass Pike, and a great commuter location via the Southborough T station. The Hopkinton Public School district was ranked first in Niche's 2024 Best Schools and Districts rankings for Massachusetts.
Location
State MA
County Middlesex
Zoning RA
Direction Main Street to Wood Street.
Rooms
Basement Full, Crawl Space, Interior Entry, Bulkhead, Dirt Floor, Unfinished
Primary Bedroom Level Second
Dining Room Closet/Cabinets - Custom Built, Flooring - Wood
Kitchen Wood / Coal / Pellet Stove, Ceiling Fan(s), Flooring - Wood, Window(s) - Bay/Bow/Box, Exterior Access, Recessed Lighting
Interior
Interior Features Closet/Cabinets - Custom Built, Library, Sun Room
Heating Central, Hot Water, Radiant, Natural Gas
Cooling None
Flooring Plywood, Carpet, Hardwood, Pine, Flooring - Wood, Flooring - Wall to Wall Carpet
Appliance Range, Dishwasher, Microwave, Refrigerator, Washer, Dryer, Utility Connections for Gas Range, Utility Connections for Gas Dryer
Laundry Washer Hookup
Basement Type Full,Crawl Space,Interior Entry,Bulkhead,Dirt Floor,Unfinished
Exterior
Exterior Feature Porch - Enclosed, Rain Gutters, Storage
Community Features Shopping, Tennis Court(s), Walk/Jog Trails, Golf, T-Station
Utilities Available for Gas Range, for Gas Dryer, Washer Hookup
Roof Type Shingle
Total Parking Spaces 8
Garage No
Building
Lot Description Easements, Sloped
Foundation Stone
Sewer Private Sewer
Water Public
Architectural Style Colonial, Antique
Others
Senior Community false
Acceptable Financing Contract
Listing Terms Contract
Read Less Info
Want to know what your home might be worth? Contact us for a FREE valuation!

Our team is ready to help you sell your home for the highest possible price ASAP
Bought with Michael J. Ford • Berkshire Hathaway HomeServices Commonwealth Real Estate
Get More Information
Ryan Askew
Sales Associate | License ID: 9578345
Sales Associate License ID: 9578345



