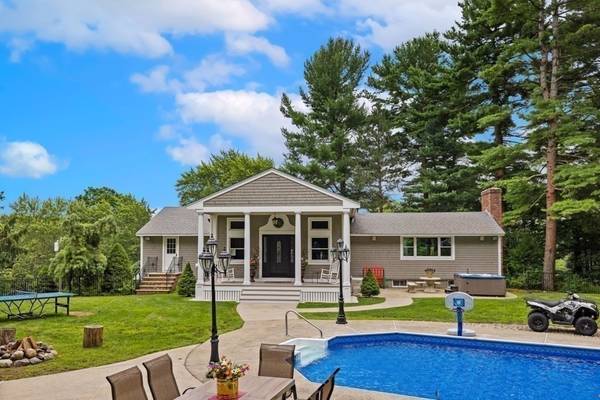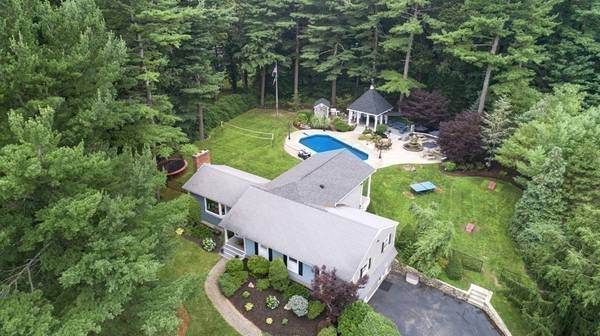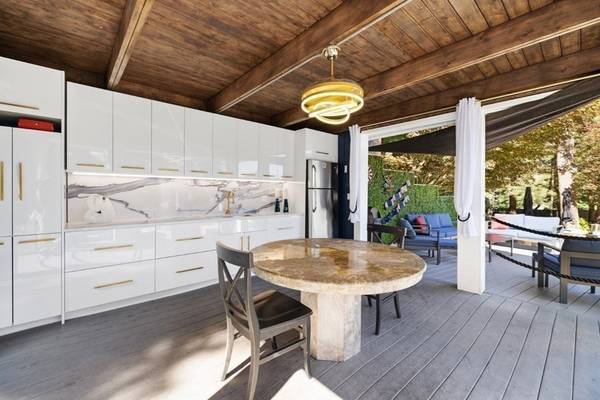For more information regarding the value of a property, please contact us for a free consultation.
Key Details
Sold Price $1,360,000
Property Type Single Family Home
Sub Type Single Family Residence
Listing Status Sold
Purchase Type For Sale
Square Footage 3,238 sqft
Price per Sqft $420
Subdivision King James Grant
MLS Listing ID 73154867
Sold Date 12/18/23
Style Ranch
Bedrooms 4
Full Baths 3
HOA Y/N false
Year Built 1960
Annual Tax Amount $10,584
Tax Year 2023
Lot Size 0.920 Acres
Acres 0.92
Property Description
Let's begin with the most magnificent backyard that you have ever seen offering ultimate privacy. Pool Cabana with outdoor kitchen and Bahia Granite backsplash created by a kitchen craftsman for his own personal enjoyment. There is so much more to this spectacular home which has undergone a total transformation. This Gourmet kitchen is featured in the TEDD WOOD CABINETRY MAGAZINE offering beautiful finishes and Thermador appliances. The dining room has a tray ceiling over a custom marble pedestal table. The living room has a cathedral beamed ceiling with a fireplace surrounded by built in cabinets. The primary bedroom also boasts a tray ceiling, double closets and a designer bathroom with walk in shower and heated towel bars. The main living space is complimented by 10 ft high ceilings and beautiful hardwood floors throughout.
Location
State MA
County Essex
Zoning RC
Direction off Yorkshire or Chatham Way
Rooms
Family Room Closet/Cabinets - Custom Built, Flooring - Stone/Ceramic Tile, Window(s) - Bay/Bow/Box, Chair Rail, Open Floorplan, Recessed Lighting, Remodeled, Wainscoting, Lighting - Overhead, Crown Molding
Basement Full, Finished, Walk-Out Access, Interior Entry
Primary Bedroom Level Main, First
Dining Room Flooring - Hardwood, Chair Rail, Open Floorplan, Recessed Lighting, Remodeled, Wainscoting, Lighting - Sconce, Crown Molding
Kitchen Closet/Cabinets - Custom Built, Flooring - Hardwood, Pantry, Countertops - Stone/Granite/Solid, Breakfast Bar / Nook, Cabinets - Upgraded, Remodeled, Stainless Steel Appliances, Pot Filler Faucet, Gas Stove, Lighting - Sconce, Lighting - Pendant, Lighting - Overhead, Archway
Interior
Interior Features Dining Area, Pantry, Countertops - Stone/Granite/Solid, Countertops - Upgraded, Cabinets - Upgraded, Chair Rail, Open Floorplan, Recessed Lighting, Slider, Wainscoting, Crown Molding, Closet/Cabinets - Custom Built, Pot Filler Faucet, Kitchen, Home Office-Separate Entry
Heating Baseboard, Oil
Cooling Central Air
Flooring Tile, Hardwood, Flooring - Stone/Ceramic Tile, Flooring - Hardwood
Fireplaces Number 2
Fireplaces Type Family Room, Living Room
Appliance Range, Oven, Dishwasher, Disposal, Microwave, Refrigerator, Washer, Dryer, Stainless Steel Appliance(s), Wine Cooler, Utility Connections for Gas Range
Laundry Washer Hookup, Flooring - Stone/Ceramic Tile, In Basement
Basement Type Full,Finished,Walk-Out Access,Interior Entry
Exterior
Exterior Feature Covered Patio/Deck, Pool - Inground, Cabana, Rain Gutters, Hot Tub/Spa, Storage, Professional Landscaping, Sprinkler System, Decorative Lighting, Fenced Yard, Gazebo, Garden
Fence Fenced
Pool In Ground
Community Features Shopping, Tennis Court(s), Park, Golf, Medical Facility, Highway Access, House of Worship, Public School
Utilities Available for Gas Range
Roof Type Shingle
Total Parking Spaces 8
Garage No
Private Pool true
Building
Lot Description Cleared, Level
Foundation Concrete Perimeter
Sewer Private Sewer
Water Public
Architectural Style Ranch
Schools
Elementary Schools Summer
Middle Schools Lms
High Schools Lhs
Others
Senior Community false
Acceptable Financing Contract
Listing Terms Contract
Read Less Info
Want to know what your home might be worth? Contact us for a FREE valuation!

Our team is ready to help you sell your home for the highest possible price ASAP
Bought with Louise Touchette Team • Coldwell Banker Realty - Lynnfield
Get More Information
Ryan Askew
Sales Associate | License ID: 9578345
Sales Associate License ID: 9578345



