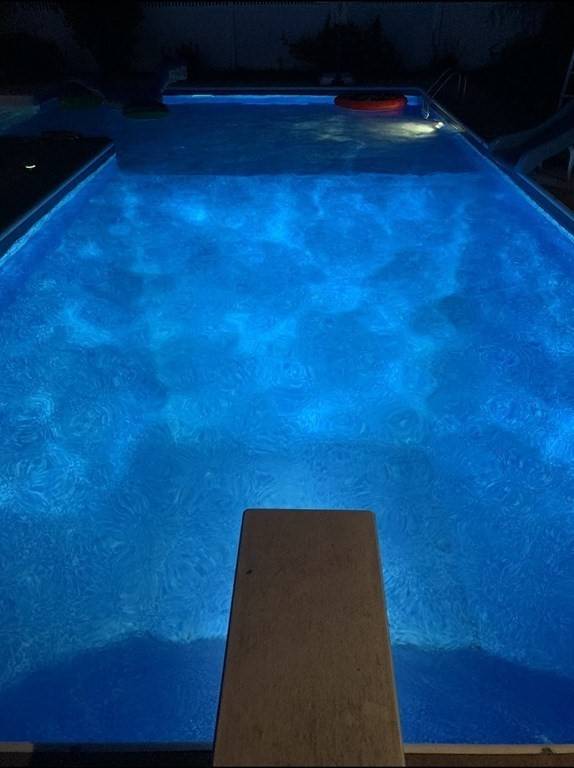For more information regarding the value of a property, please contact us for a free consultation.
Key Details
Sold Price $585,500
Property Type Single Family Home
Sub Type Single Family Residence
Listing Status Sold
Purchase Type For Sale
Square Footage 3,440 sqft
Price per Sqft $170
Subdivision Munger Hill
MLS Listing ID 73171603
Sold Date 12/20/23
Style Colonial
Bedrooms 5
Full Baths 3
Half Baths 1
HOA Y/N false
Year Built 1990
Annual Tax Amount $8,892
Tax Year 2023
Lot Size 0.560 Acres
Acres 0.56
Property Description
Nestled in highly sought-after Munger Hill, this Colonial has so much space to offer YOU! An OUTDOOR Oasis highlights a beautiful heated in-ground pool, a cabana bath house, two tier deck creating a secluded haven for relaxation and entertaining. Grand foyer, spacious kitchen w/ granite ctops w/ss appliances opening to formal dining rm and a cozy SUNKEN IN family rm w/ a gas fireplace & french drs leading to the deck provides a warm and inviting retreat. Second flr features an oversized primary bedroom boasting a beautiful bath w/ a Jacuzzi tub, shower, and a skylight, while the second-floor laundry room enhances convenience, FOUR additional bdrms and full bth round out the second flr. The lower level is prepped for an additional bathroom, offering potential for future expansion. Seller states upgrades include : AC unit and heating system replaced (2022), hot water tank (2004), washer/dryer (2021), kitchen appliances (2020), roof (2018), pool filter (2022).
Location
State MA
County Hampden
Zoning RA
Direction Shaker Rd to Cardinal Ln
Rooms
Family Room Flooring - Hardwood, Exterior Access, Recessed Lighting
Basement Full, Interior Entry, Bulkhead, Concrete, Unfinished
Primary Bedroom Level Second
Dining Room Flooring - Hardwood, Deck - Exterior, Exterior Access, Open Floorplan, Slider
Kitchen Flooring - Stone/Ceramic Tile, Window(s) - Bay/Bow/Box, Dining Area, Open Floorplan, Stainless Steel Appliances, Gas Stove
Interior
Interior Features Closet, Entrance Foyer, Mud Room, Central Vacuum
Heating Forced Air, Natural Gas
Cooling Central Air
Flooring Tile, Carpet, Hardwood, Flooring - Stone/Ceramic Tile
Fireplaces Number 1
Fireplaces Type Family Room, Living Room
Appliance Range, Dishwasher, Microwave, Refrigerator, Washer, Dryer, Utility Connections for Gas Range, Utility Connections for Electric Dryer, Utility Connections Outdoor Gas Grill Hookup
Laundry Laundry Closet, Flooring - Wall to Wall Carpet, Electric Dryer Hookup, Washer Hookup, Second Floor
Basement Type Full,Interior Entry,Bulkhead,Concrete,Unfinished
Exterior
Exterior Feature Porch, Deck, Patio, Covered Patio/Deck, Pool - Inground Heated, Cabana, Sprinkler System
Garage Spaces 2.0
Pool Pool - Inground Heated
Utilities Available for Gas Range, for Electric Dryer, Washer Hookup, Outdoor Gas Grill Hookup
Roof Type Shingle
Total Parking Spaces 6
Garage Yes
Private Pool true
Building
Lot Description Wooded
Foundation Concrete Perimeter
Sewer Public Sewer
Water Public
Architectural Style Colonial
Schools
High Schools Westfield
Others
Senior Community false
Read Less Info
Want to know what your home might be worth? Contact us for a FREE valuation!

Our team is ready to help you sell your home for the highest possible price ASAP
Bought with Arthur Javadian • Interstate Realty Group, LLC
Get More Information
Ryan Askew
Sales Associate | License ID: 9578345
Sales Associate License ID: 9578345



