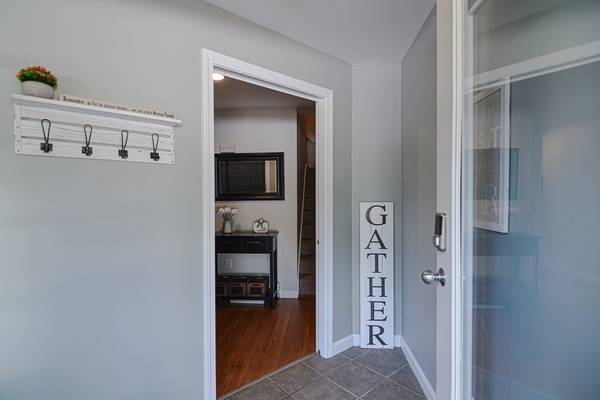For more information regarding the value of a property, please contact us for a free consultation.
Key Details
Sold Price $355,000
Property Type Condo
Sub Type Condominium
Listing Status Sold
Purchase Type For Sale
Square Footage 2,068 sqft
Price per Sqft $171
MLS Listing ID 73160461
Sold Date 12/20/23
Bedrooms 3
Full Baths 1
Half Baths 1
HOA Fees $334/mo
HOA Y/N true
Year Built 1985
Annual Tax Amount $3,716
Tax Year 2023
Property Description
Buyer had a job change and isn't relocating here. Gorgeous townhouse in Strathmore Shire! Fresh paint, updated Pella windows with new Levolor blinds, new Therma-Tru front door, new lighting, new Hybrid hot water heater, new mini splits, newer carpeting, creates a fresh and inviting atmosphere. The updated kitchen with new tile back-splash, new stainless stove & new dishwater, new disposal and granite countertops is not only aesthetically pleasing but also offers a functional space for cooking and entertaining. The updated Hollywood bath adds a touch of modern luxury to the home, and the spacious redesigned walk-in closet features a new barn door providing ample storage space. Brand new bulkhead, finished lower level with laundry, Murphy bed, live wood edge drink rail, chalkboard wall, & upgraded ceiling tiles provides an amazing additional living space for entertaining. 62k in updates in last 3 years. Additionally, walking trails near West Hill Dam.
Location
State MA
County Worcester
Zoning res
Direction Route 122 to Hartford Ave E to Strathmore Shire 1st building on the left. (Development is a 1 way
Rooms
Family Room Flooring - Laminate, Recessed Lighting
Basement Y
Primary Bedroom Level Second
Dining Room Window(s) - Bay/Bow/Box
Kitchen Dining Area, Countertops - Stone/Granite/Solid, Recessed Lighting, Remodeled, Stainless Steel Appliances
Interior
Interior Features Bonus Room, Internet Available - Unknown
Heating Electric Baseboard, Heat Pump, Electric, Ductless
Cooling Heat Pump, Ductless
Flooring Tile, Carpet, Laminate, Wood Laminate, Flooring - Laminate
Appliance Range, Dishwasher, Microwave, Refrigerator, Utility Connections for Electric Range, Utility Connections for Electric Dryer
Laundry In Basement, Washer Hookup
Basement Type Y
Exterior
Exterior Feature Deck - Wood
Community Features Shopping, Walk/Jog Trails, Golf, Medical Facility, Laundromat, Bike Path, Highway Access, House of Worship, Private School
Utilities Available for Electric Range, for Electric Dryer, Washer Hookup
Waterfront Description Beach Front,Lake/Pond,1 to 2 Mile To Beach,Beach Ownership(Public)
Total Parking Spaces 2
Garage No
Waterfront Description Beach Front,Lake/Pond,1 to 2 Mile To Beach,Beach Ownership(Public)
Building
Story 2
Sewer Public Sewer
Water Public
Schools
High Schools Uxbridge
Others
Pets Allowed Yes w/ Restrictions
Senior Community false
Pets Allowed Yes w/ Restrictions
Read Less Info
Want to know what your home might be worth? Contact us for a FREE valuation!

Our team is ready to help you sell your home for the highest possible price ASAP
Bought with Sheng Yang • Central Mass Real Estate
Get More Information
Ryan Askew
Sales Associate | License ID: 9578345
Sales Associate License ID: 9578345



