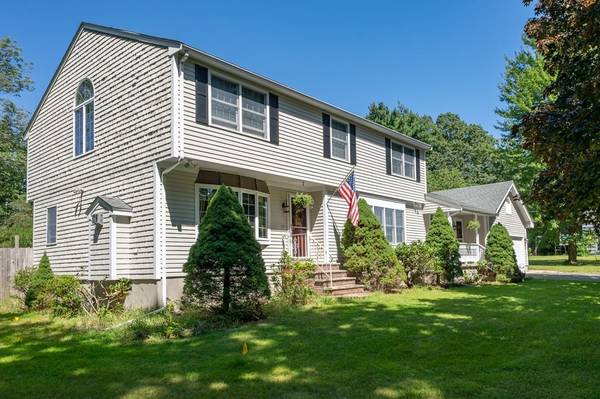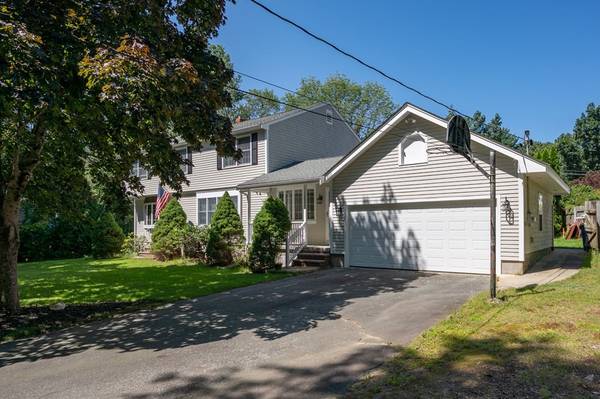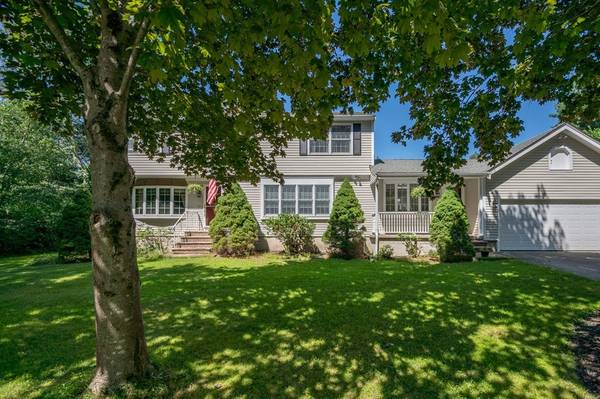For more information regarding the value of a property, please contact us for a free consultation.
Key Details
Sold Price $640,000
Property Type Single Family Home
Sub Type Single Family Residence
Listing Status Sold
Purchase Type For Sale
Square Footage 2,468 sqft
Price per Sqft $259
MLS Listing ID 73158788
Sold Date 12/22/23
Style Colonial
Bedrooms 4
Full Baths 2
Half Baths 1
HOA Y/N false
Year Built 1973
Annual Tax Amount $7,436
Tax Year 2023
Lot Size 0.640 Acres
Acres 0.64
Property Description
Welcome to your dream colonial home! This spacious 4 bed, 2 1/2 bath residence boasts over 2400 square feet of total living space and is a perfect blend of comfort, style, and convenience. The first floor features a large open floor plan, creating a seamless flow from room to room. The heart of the home is a stunning custom kitchen with a beautiful large center island offering an abundance of cabinet space. The first floor also includes a warm and inviting living room highlighted by a fireplace, a first floor bedroom and a light and bright family room that leads to an expansive deck, overlooking a charming fenced-in backyard and above ground pool. The second floor boasts three bedrooms, including a massive master bedroom suite with cathedral ceilings. This home has been loved and cared for by one owner for 42 years and is situated on a quiet side street, you'll enjoy a tranquil setting while being just minutes away from the commuter rail, making your daily commute a breeze.
Location
State MA
County Plymouth
Zoning 100
Direction N Bedford St or Highland to Harvard. The house is located on the side street part of Harvard St.
Rooms
Family Room Skylight, Ceiling Fan(s), Vaulted Ceiling(s), Flooring - Hardwood, Window(s) - Bay/Bow/Box, Deck - Exterior, Exterior Access
Basement Full, Bulkhead
Primary Bedroom Level Second
Dining Room Flooring - Hardwood
Kitchen Flooring - Hardwood, Dining Area, Countertops - Stone/Granite/Solid, Kitchen Island, Cable Hookup, Exterior Access, Open Floorplan, Recessed Lighting, Stainless Steel Appliances
Interior
Interior Features Central Vacuum
Heating Baseboard, Natural Gas
Cooling Central Air
Flooring Tile, Laminate, Hardwood
Fireplaces Number 1
Fireplaces Type Living Room
Appliance Range, Dishwasher, Trash Compactor, Microwave, Refrigerator, Utility Connections for Gas Range, Utility Connections for Gas Dryer
Laundry Flooring - Stone/Ceramic Tile, Gas Dryer Hookup, First Floor
Basement Type Full,Bulkhead
Exterior
Exterior Feature Deck - Composite, Pool - Above Ground, Rain Gutters, Hot Tub/Spa, Fenced Yard
Garage Spaces 2.0
Fence Fenced/Enclosed, Fenced
Pool Above Ground
Community Features Public Transportation, Shopping, Medical Facility, House of Worship, Public School, T-Station, Other
Utilities Available for Gas Range, for Gas Dryer
Roof Type Shingle
Total Parking Spaces 10
Garage Yes
Private Pool true
Building
Lot Description Corner Lot, Level
Foundation Concrete Perimeter
Sewer Private Sewer
Water Public
Schools
Elementary Schools Central/Gordon
Middle Schools East Bridgewate
High Schools East Bridgewate
Others
Senior Community false
Acceptable Financing Contract
Listing Terms Contract
Read Less Info
Want to know what your home might be worth? Contact us for a FREE valuation!

Our team is ready to help you sell your home for the highest possible price ASAP
Bought with Thong Nguyen • eXp Realty
Get More Information
Ryan Askew
Sales Associate | License ID: 9578345
Sales Associate License ID: 9578345



