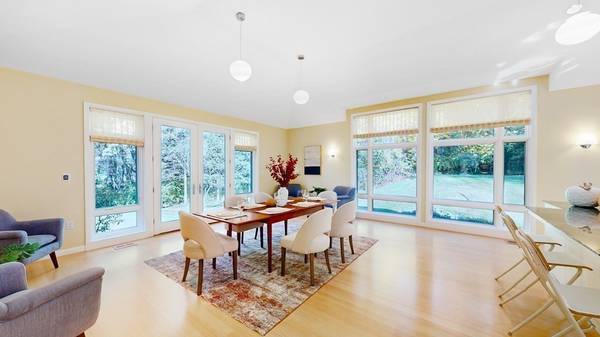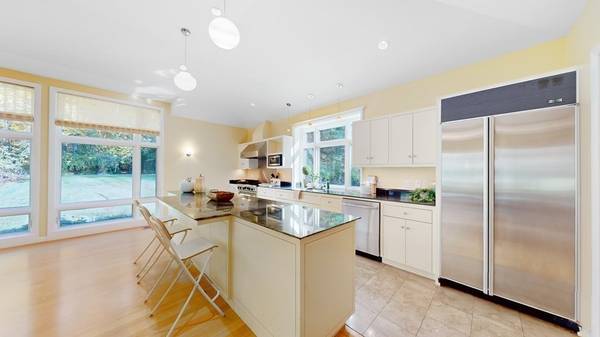For more information regarding the value of a property, please contact us for a free consultation.
Key Details
Sold Price $1,650,000
Property Type Single Family Home
Sub Type Single Family Residence
Listing Status Sold
Purchase Type For Sale
Square Footage 3,264 sqft
Price per Sqft $505
Subdivision Kendal Common
MLS Listing ID 73175944
Sold Date 12/27/23
Style Contemporary,Mid-Century Modern
Bedrooms 4
Full Baths 2
Half Baths 1
HOA Fees $20/ann
HOA Y/N true
Year Built 1955
Annual Tax Amount $13,312
Tax Year 2023
Lot Size 2.230 Acres
Acres 2.23
Property Description
Welcome to this sun-filled contemporary masterpiece, where modern elegance meets the beauty of nature, designed by renowned architects. This exceptional home boasts an open floor plan with soaring ceilings and expansive walls of glass that frame breathtaking views of woodlands, nestled on a tranquil cul-de-sac. With the open staircase to the upper level, a light-filled sanctuary with oversized windows that flood the space with natural light and showcase gleaming wood floors. This level is designed for both relaxation and entertainment, featuring a spacious living room, a functional office, and a generous gathering room that seamlessly integrates a sitting area, dining area, and a chef's dream kitchen equipped with top-of-the-line appliances and a stunning 12' granite island – perfect for culinary enthusiasts and social gatherings.Outside the house, relish the ever-changing landscape and meticulously maintained perennial gardens, all set within the serene and private oasis of Weston.
Location
State MA
County Middlesex
Zoning res
Direction From Rt 117 to Lexington St
Rooms
Basement Finished
Primary Bedroom Level First
Dining Room Flooring - Hardwood
Interior
Interior Features Entrance Foyer, Office
Heating Central, Forced Air, Natural Gas
Cooling Central Air
Flooring Tile, Bamboo, Stone / Slate
Fireplaces Number 1
Appliance Range, Dishwasher, Microwave, Refrigerator, Washer, Dryer, Range Hood, Utility Connections for Gas Range, Utility Connections for Gas Dryer
Laundry First Floor, Washer Hookup
Basement Type Finished
Exterior
Exterior Feature Patio, Sprinkler System
Garage Spaces 2.0
Community Features Public Transportation, Shopping, Walk/Jog Trails, T-Station
Utilities Available for Gas Range, for Gas Dryer, Washer Hookup
Waterfront Description Waterfront,Pond
Roof Type Shingle
Total Parking Spaces 6
Garage Yes
Waterfront Description Waterfront,Pond
Building
Lot Description Cul-De-Sac, Wooded
Foundation Concrete Perimeter
Sewer Private Sewer
Water Public
Architectural Style Contemporary, Mid-Century Modern
Schools
Elementary Schools Woodlandcountry
Middle Schools Weston Middle
High Schools Weston High
Others
Senior Community false
Read Less Info
Want to know what your home might be worth? Contact us for a FREE valuation!

Our team is ready to help you sell your home for the highest possible price ASAP
Bought with Jie Xu • Peter Gee Associates
Get More Information
Ryan Askew
Sales Associate | License ID: 9578345
Sales Associate License ID: 9578345



