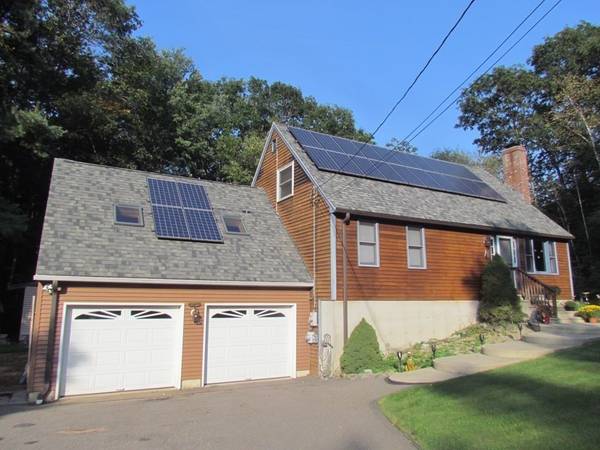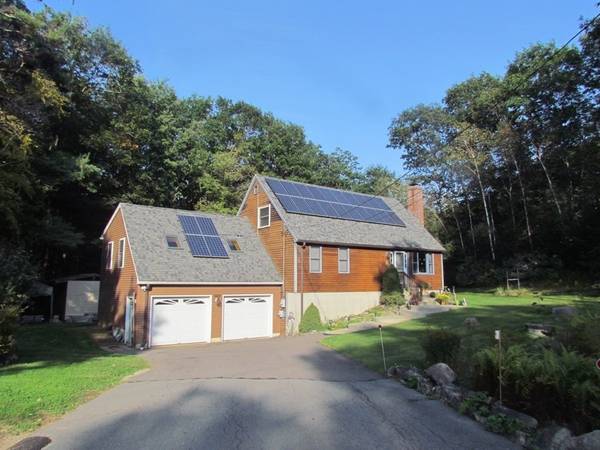For more information regarding the value of a property, please contact us for a free consultation.
Key Details
Sold Price $425,000
Property Type Single Family Home
Sub Type Single Family Residence
Listing Status Sold
Purchase Type For Sale
Square Footage 2,132 sqft
Price per Sqft $199
MLS Listing ID 73171214
Sold Date 12/28/23
Style Cape,Contemporary
Bedrooms 3
Full Baths 1
HOA Y/N false
Year Built 1992
Annual Tax Amount $4,299
Tax Year 2023
Lot Size 2.130 Acres
Acres 2.13
Property Description
Beautiful contemporary cape w/an amazing newer Great Room over a 2-car attached (heated) garage. Located on over 2 sprawling acres w/a lovely, private backyard on a spacious corner lot. The 40 year architectural shingle roof & solar panels are only 5 years young. There is a shed & a wood shed (w/over $1,500.00 worth of wood), as well as a snow blower, all appliances (including the washer & dryer) & the woodstove in the basement to convey. Hybrid electric hot water heater w/heat pump installed in 2022. Cedar clapboard siding. Solid wood doors, windows & wood work. Living Room w/cozy wood burning fireplace, vaulted ceiling, ceiling fan & rounded window. Kitchen w/ track lighting & sliders to a lovely back deck. Second floor Master Bedroom suite w/vaulted ceiling, skylight, double closet & ceiling fan. The Great Room has a vaulted ceiling, 2 skylights, & mini split AC system. Generator hookup to run the whole house! Only minutes to Westminster Center & the major routes. Title V approved!
Location
State MA
County Worcester
Zoning Res
Direction South Street in Westminster turns into New Westminster Road in Hubbardston.
Rooms
Family Room Skylight, Ceiling Fan(s), Vaulted Ceiling(s), Flooring - Wall to Wall Carpet
Basement Full, Walk-Out Access, Garage Access, Concrete
Primary Bedroom Level Second
Kitchen Flooring - Vinyl, Deck - Exterior, Slider, Lighting - Overhead
Interior
Interior Features Entrance Foyer
Heating Baseboard, Oil, Wood Stove
Cooling Ductless
Flooring Vinyl, Carpet, Wood Laminate, Flooring - Wall to Wall Carpet
Fireplaces Number 1
Fireplaces Type Living Room
Appliance Range, Dishwasher, Microwave, Refrigerator, Washer, Dryer, Water Treatment, Utility Connections for Electric Range, Utility Connections for Electric Dryer
Laundry In Basement, Washer Hookup
Basement Type Full,Walk-Out Access,Garage Access,Concrete
Exterior
Exterior Feature Deck, Rain Gutters, Storage, Professional Landscaping, Screens
Garage Spaces 2.0
Community Features Shopping, Park, Walk/Jog Trails, Stable(s), Laundromat, Highway Access, House of Worship, Public School
Utilities Available for Electric Range, for Electric Dryer, Washer Hookup
Roof Type Shingle
Total Parking Spaces 6
Garage Yes
Building
Lot Description Corner Lot, Wooded, Cleared, Gentle Sloping, Level
Foundation Concrete Perimeter
Sewer Private Sewer
Water Private
Architectural Style Cape, Contemporary
Others
Senior Community false
Read Less Info
Want to know what your home might be worth? Contact us for a FREE valuation!

Our team is ready to help you sell your home for the highest possible price ASAP
Bought with Michelle Haggstrom • Keller Williams Realty North Central
Get More Information
Ryan Askew
Sales Associate | License ID: 9578345
Sales Associate License ID: 9578345



