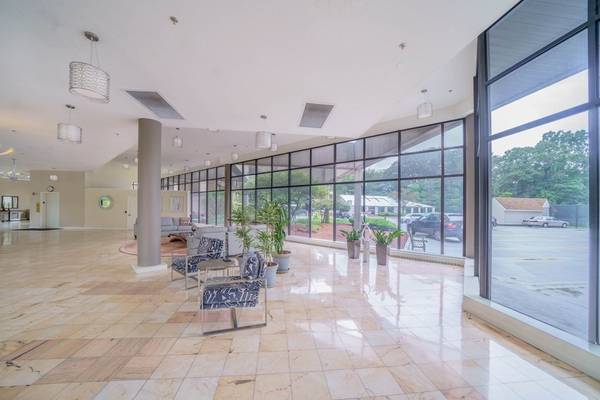For more information regarding the value of a property, please contact us for a free consultation.
Key Details
Sold Price $715,000
Property Type Condo
Sub Type Condominium
Listing Status Sold
Purchase Type For Sale
Square Footage 1,285 sqft
Price per Sqft $556
MLS Listing ID 73162023
Sold Date 12/28/23
Bedrooms 2
Full Baths 2
HOA Fees $770
HOA Y/N true
Year Built 1978
Annual Tax Amount $6,912
Tax Year 2023
Property Description
Exquisite and Flooded with Natural Light – This Immaculate Two-Bedroom, Two-Bathroom Residence with a One-Car off street parking at the Coveted Chestnut Hill Towers Offers Irresistible Appeal to Discerning Buyers. Recent Upgrades Include Fresh Interior Paint, Modernized Lighting Fixtures, Recessed Lighting, a Walk-in Closet in the Primary Bedroom, and a Washer/Dryer, Dishwasher, and Hardwood floors. These Improvements Complement the Already Renovated Kitchen (featuring Upgraded Cabinetry and granite Countertops) and Bathrooms (with Updated Tiles, Vanities, and Fixtures). This Prestigious Complex Provides an Array of Amenities, Including a Concierge Service, Indoor Pool, Steam/Sauna Room, Tennis Courts, Library, Function Room, Game Room, and Children's Playroom. Its Convenient Location Near Shopping Centers, Restaurants, Malls, and Major Roadways Makes it a Highly Sought-After Destination.
Location
State MA
County Middlesex
Area Chestnut Hill
Zoning MR4
Direction Route 9 to Hammond Pond Parkway. Adjacent to Chestnut Hill Mall
Rooms
Basement N
Interior
Heating Forced Air
Cooling Central Air
Flooring Tile, Engineered Hardwood
Appliance Range, Dishwasher, Disposal, Microwave, Refrigerator, Washer, Dryer, Utility Connections for Electric Range
Laundry In Unit
Basement Type N
Exterior
Exterior Feature Garden, Screens, Professional Landscaping, Tennis Court(s)
Community Features Public Transportation, Shopping, Pool, Tennis Court(s), Park, Walk/Jog Trails, Golf, Medical Facility, Highway Access, House of Worship, Private School, Public School, T-Station, University
Utilities Available for Electric Range
Roof Type Tar/Gravel
Total Parking Spaces 1
Garage No
Building
Story 1
Sewer Public Sewer
Water Public
Schools
Elementary Schools Bowen
Middle Schools Oak Hill
High Schools Newton South
Others
Senior Community false
Read Less Info
Want to know what your home might be worth? Contact us for a FREE valuation!

Our team is ready to help you sell your home for the highest possible price ASAP
Bought with John Saleh • Centre Realty Group
Get More Information
Ryan Askew
Sales Associate | License ID: 9578345
Sales Associate License ID: 9578345



