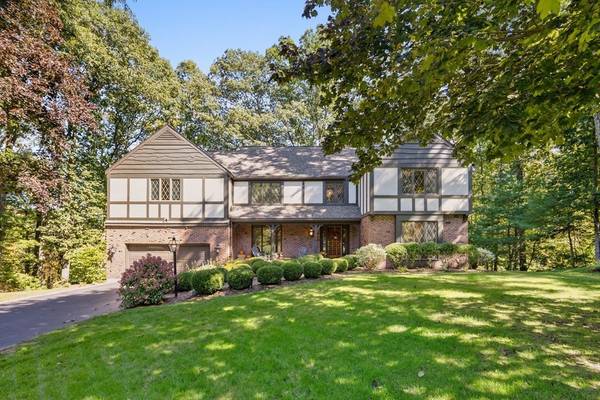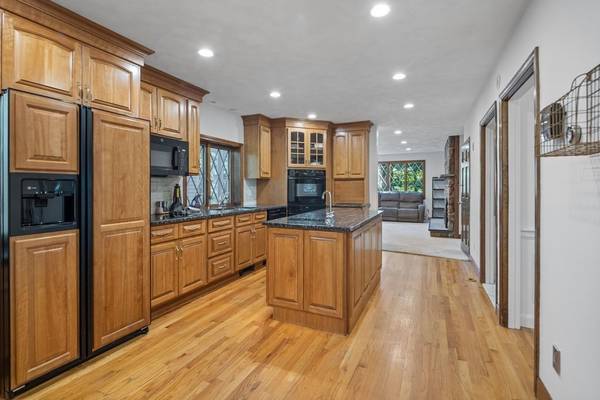For more information regarding the value of a property, please contact us for a free consultation.
Key Details
Sold Price $1,085,000
Property Type Single Family Home
Sub Type Single Family Residence
Listing Status Sold
Purchase Type For Sale
Square Footage 4,161 sqft
Price per Sqft $260
MLS Listing ID 73176248
Sold Date 12/29/23
Style Colonial
Bedrooms 5
Full Baths 3
Half Baths 1
HOA Y/N false
Year Built 1977
Annual Tax Amount $10,629
Tax Year 2023
Lot Size 1.000 Acres
Acres 1.0
Property Description
NEW PRICE! BETTER THAN NEW Colonial, located in one of North Andover's most sought-after neighborhoods! RELOCATING EXECUTIVE SELLER & SPOUSE have lovingly improved this home for its new buyers. Glide through the homes Center Hall / Foyer, and enjoy an OPEN CONCEPT floor plan with great flow, gleaming HARDWOOD floors, and an abundance of natural light throughout! An updated GOURMET KITCHEN is located in the heart of the home, plus a bonus PANTRY. Large Living Room with fireplace, and Family Room with stone fireplace, PLUS a sun-drenched Formal Dining Room round off the first floor. Upstairs, a LUXURY PRIMARY BEDROOM SUITE – complete with sitting area & SPA-LIKE bathroom. 4 add'l generously sized bedrooms. 2 secondary bathrooms & a laundry room complete the 2nd floor. The finished WALK OUT lower level is the perfect BONUS ROOM complete with WET BAR & access to private backyard patio. Newer roof & generator (6-7 years.) TOP SCHOOLS & THE PERFECT HOME - NOTHING TO DO BUT MOVE IN!
Location
State MA
County Essex
Zoning R1
Direction Great Pond Rd. to Bridge Path. Located between North Andover Country Club & Brooks School.
Rooms
Family Room Flooring - Wall to Wall Carpet, Balcony / Deck, Deck - Exterior, Exterior Access, Recessed Lighting, Slider
Basement Full, Partially Finished, Walk-Out Access
Primary Bedroom Level Second
Dining Room Flooring - Hardwood, Chair Rail, Open Floorplan, Lighting - Overhead, Crown Molding
Kitchen Bathroom - Half, Flooring - Hardwood, Dining Area, Pantry, Countertops - Stone/Granite/Solid, Countertops - Upgraded, Kitchen Island, Open Floorplan, Recessed Lighting, Wine Chiller
Interior
Interior Features Chair Rail, Open Floorplan, Wainscoting, Closet/Cabinets - Custom Built, Pantry, Wet bar, Recessed Lighting, Slider, Bathroom - 3/4, Center Hall, Mud Room, Game Room, 3/4 Bath, Central Vacuum, Internet Available - Unknown
Heating Baseboard, Heat Pump, Oil
Cooling Central Air, Air Source Heat Pumps (ASHP)
Flooring Tile, Hardwood, Parquet, Flooring - Stone/Ceramic Tile, Flooring - Wall to Wall Carpet
Fireplaces Number 2
Fireplaces Type Family Room, Living Room
Appliance Oven, Disposal, Trash Compactor, Microwave, Countertop Range, Refrigerator, Washer, Dryer, Wine Refrigerator, Vacuum System, Other, Plumbed For Ice Maker, Utility Connections for Electric Range, Utility Connections for Electric Oven, Utility Connections for Electric Dryer
Laundry Bathroom - 3/4, Flooring - Stone/Ceramic Tile, Electric Dryer Hookup, Washer Hookup, Lighting - Overhead, Second Floor
Basement Type Full,Partially Finished,Walk-Out Access
Exterior
Exterior Feature Porch, Deck, Rain Gutters, Storage, Professional Landscaping, Screens, Invisible Fence
Garage Spaces 2.0
Fence Invisible
Community Features Public Transportation, Shopping, Pool, Tennis Court(s), Park, Walk/Jog Trails, Stable(s), Golf, Medical Facility, Laundromat, Bike Path, Conservation Area, Highway Access, House of Worship, Private School, Public School, T-Station, University
Utilities Available for Electric Range, for Electric Oven, for Electric Dryer, Washer Hookup, Icemaker Connection, Generator Connection
Roof Type Shingle
Total Parking Spaces 6
Garage Yes
Building
Lot Description Wooded, Cleared, Level
Foundation Concrete Perimeter
Sewer Public Sewer
Water Public
Architectural Style Colonial
Schools
Elementary Schools Kittredge
Middle Schools N.A.M.S.
High Schools N.A.H.S
Others
Senior Community false
Read Less Info
Want to know what your home might be worth? Contact us for a FREE valuation!

Our team is ready to help you sell your home for the highest possible price ASAP
Bought with Team Blue • ERA Key Realty Services
Get More Information
Ryan Askew
Sales Associate | License ID: 9578345
Sales Associate License ID: 9578345



