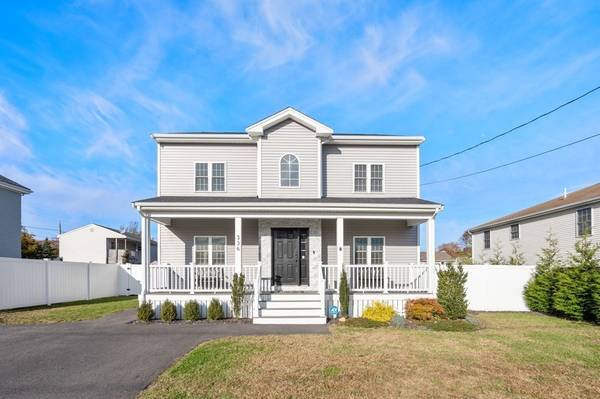For more information regarding the value of a property, please contact us for a free consultation.
Key Details
Sold Price $545,000
Property Type Single Family Home
Sub Type Single Family Residence
Listing Status Sold
Purchase Type For Sale
Square Footage 1,725 sqft
Price per Sqft $315
Subdivision Maplewood
MLS Listing ID 73181167
Sold Date 12/29/23
Style Colonial
Bedrooms 3
Full Baths 2
Half Baths 1
HOA Y/N false
Year Built 2021
Annual Tax Amount $5,270
Tax Year 2023
Lot Size 8,276 Sqft
Acres 0.19
Property Description
Effortlessly and beauteous stands this newer construction home with bountiful amenities inside and out. Bright, crisp, open flow. Yet, warm, cozy and inviting. Entertaining never looked so easy. Main level offers grand dining room and cozy living room with gas "real fire" fireplace. The kitchen boasting granite counter tops, stainless appliances, island with seating, small dining space and sliders to back deck and outdoor green. Half bath with first floor laundry. Heading up this dignified staircase with balcony you are met with three spacious bedrooms. Primary en suite with private bath and walk in closet. Full bath in hall with tub and shower. Lowest level of home currently used for home gym, has AMPLE potential for possible finished space expansion. Some highlights: Recess lighting, hardwood throughout, above ground swimming pool, hot tub, two zones for heat and Air Conditioning, ring doorbell, fire pit area, close proximity to highways and shopping and Rhode Island town line.
Location
State MA
County Bristol
Zoning res
Direction Brayton Ave to Jefferson Street to Grattan Street
Rooms
Basement Full, Bulkhead, Unfinished
Primary Bedroom Level Second
Dining Room Flooring - Hardwood, Exterior Access, Open Floorplan, Lighting - Pendant, Lighting - Overhead
Kitchen Flooring - Hardwood, Dining Area, Countertops - Stone/Granite/Solid, Countertops - Upgraded, Kitchen Island, Cabinets - Upgraded, Deck - Exterior, Exterior Access, Open Floorplan, Recessed Lighting, Slider, Stainless Steel Appliances, Gas Stove, Lighting - Pendant, Lighting - Overhead
Interior
Heating Natural Gas
Cooling Central Air
Flooring Wood, Tile
Fireplaces Number 1
Fireplaces Type Living Room
Appliance Range, Dishwasher, Microwave, Refrigerator, Washer, Dryer, Utility Connections for Gas Range
Laundry First Floor
Basement Type Full,Bulkhead,Unfinished
Exterior
Exterior Feature Porch, Deck, Patio, Pool - Above Ground, Rain Gutters, Hot Tub/Spa, Storage, Professional Landscaping, Decorative Lighting
Pool Above Ground
Community Features Shopping, Medical Facility, Highway Access, House of Worship, Marina, Private School, Public School
Utilities Available for Gas Range
Roof Type Shingle
Total Parking Spaces 4
Garage No
Private Pool true
Building
Lot Description Cleared, Level
Foundation Concrete Perimeter
Sewer Public Sewer
Water Public
Others
Senior Community false
Read Less Info
Want to know what your home might be worth? Contact us for a FREE valuation!

Our team is ready to help you sell your home for the highest possible price ASAP
Bought with Wendy Sampson • Lion Gate Real Estate, Inc.
Get More Information
Ryan Askew
Sales Associate | License ID: 9578345
Sales Associate License ID: 9578345



