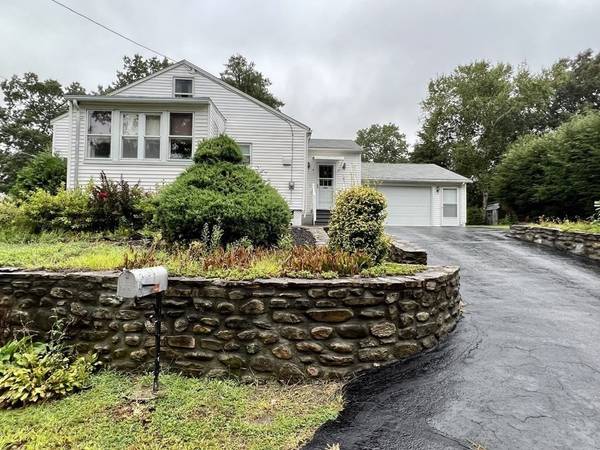For more information regarding the value of a property, please contact us for a free consultation.
Key Details
Sold Price $329,000
Property Type Single Family Home
Sub Type Single Family Residence
Listing Status Sold
Purchase Type For Sale
Square Footage 1,305 sqft
Price per Sqft $252
Subdivision Lake Residential Neighborhood At Lakeside
MLS Listing ID 73152821
Sold Date 12/29/23
Style Cape
Bedrooms 2
Full Baths 1
HOA Y/N false
Year Built 1955
Annual Tax Amount $2,830
Tax Year 2023
Lot Size 10,018 Sqft
Acres 0.23
Property Description
*~*~ OPEN HOUSE THIS SAT & SUN ~ NOV 11 & 12th ~ 11am - 2pm *~*~ Back On Market! ~ Buyer not able to meet sale contingencies! This COZY CAPE is just a Short Distance to WEBSTER LAKE'S LAKESIDE SANDY BEACH & BOAT RAMP! THIS YR-RND 2BR HOME is Clean, Well Maintained & Move-in Ready, Situated on a 10,000 SF (0.23 acre) CORNER LOT offering an OVERSIZED 20x24 ATT'D GARAGE, 2 PAVED DRIVEWAYS (1 FOR YOUR FISHING BOAT!), Custom Stonewalls, Private Backyard, Garden Area & Storage Shed. Features an Eat-in Kitchen w/Updated Vinyl Tile Floor, Spacious Living Rm & 2 - 1st Flr BRs w/Gleaming Hardwood Flrs, a Full Bath w/Updated Walk-in Shower ~* PLUS 2 FINISHED ATTIC BEDROOMS (not heated), Lighted Closets, Ceiling Fans, Replacement Windows, a KNOTTY PINE FRONT PORCH & SIDE-ENTRY VESTIBULE w/Garage Access. Offers a Full Unfinished WALKOUT Basement w/Washer, Laundry Sink, Toilet & Shower Stall ~ Plenty of Space to STORE YOUR GEAR, have a WORKSHOP or FINISH FOR ADDITIONAL LIVING SPACE!
Location
State MA
County Worcester
Zoning LAKE 5
Direction I395 Exit 2 - Route 16 E (Gore Rd) - Lower Gore Rd - Lakeside - stay left to #131-Crnr of Oakmont St
Rooms
Basement Full, Walk-Out Access, Interior Entry, Concrete, Unfinished
Primary Bedroom Level First
Kitchen Flooring - Vinyl, Dining Area
Interior
Interior Features Ceiling Fan(s), Wainscoting, Vestibule, Bathroom - With Shower Stall, Sun Room, 3/4 Bath
Heating Baseboard, Oil
Cooling None
Flooring Vinyl, Carpet, Hardwood, Flooring - Wall to Wall Carpet
Appliance Range, Refrigerator, Washer, Utility Connections for Electric Range, Utility Connections for Electric Oven
Laundry Washer Hookup
Basement Type Full,Walk-Out Access,Interior Entry,Concrete,Unfinished
Exterior
Exterior Feature Porch - Enclosed, Storage, Fruit Trees, Garden, Stone Wall
Garage Spaces 1.0
Community Features Shopping, Walk/Jog Trails, Stable(s), Golf, Medical Facility, Highway Access, House of Worship, Marina, Private School, Public School
Utilities Available for Electric Range, for Electric Oven, Washer Hookup
Waterfront Description Beach Front,Beach Access,Lake/Pond,Walk to,1/10 to 3/10 To Beach,Beach Ownership(Other (See Remarks))
Roof Type Shingle
Total Parking Spaces 2
Garage Yes
Waterfront Description Beach Front,Beach Access,Lake/Pond,Walk to,1/10 to 3/10 To Beach,Beach Ownership(Other (See Remarks))
Building
Lot Description Corner Lot, Gentle Sloping, Other
Foundation Block
Sewer Public Sewer
Water Public
Architectural Style Cape
Schools
Elementary Schools Park Ave Elem
Middle Schools Webster Middle
High Schools Bartlett High
Others
Senior Community false
Acceptable Financing Contract
Listing Terms Contract
Read Less Info
Want to know what your home might be worth? Contact us for a FREE valuation!

Our team is ready to help you sell your home for the highest possible price ASAP
Bought with Maria Reed • RE/MAX Vision
Get More Information
Ryan Askew
Sales Associate | License ID: 9578345
Sales Associate License ID: 9578345



