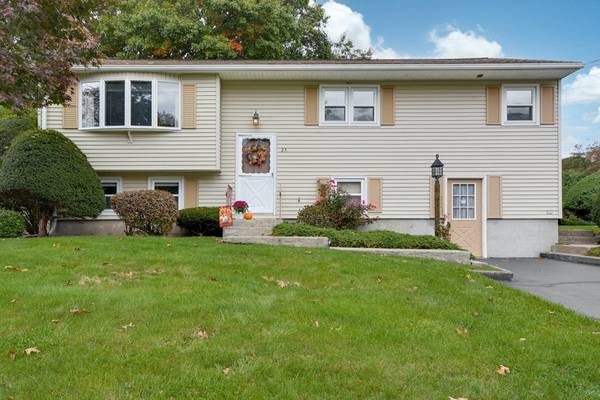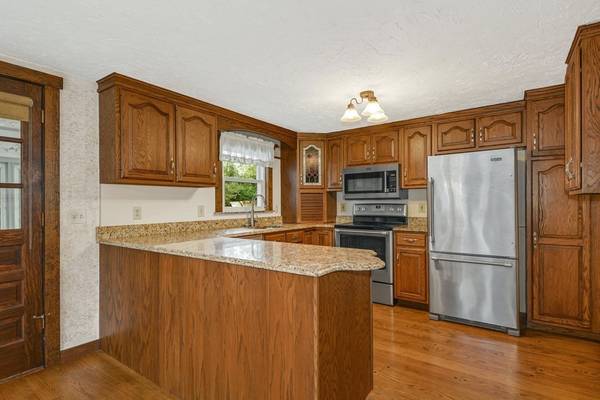For more information regarding the value of a property, please contact us for a free consultation.
Key Details
Sold Price $400,000
Property Type Single Family Home
Sub Type Single Family Residence
Listing Status Sold
Purchase Type For Sale
Square Footage 1,298 sqft
Price per Sqft $308
MLS Listing ID 73172554
Sold Date 12/14/23
Style Raised Ranch
Bedrooms 2
Full Baths 1
HOA Y/N false
Year Built 1970
Annual Tax Amount $4,290
Tax Year 2023
Lot Size 0.760 Acres
Acres 0.76
Property Description
Don't miss this opportunity! Now available this immaculate home with beautifully manicured grounds and a neighborhood setting- perfect for walking and bike riding. Inside, this charming split -level home offers well planned open spaces for day -to -day living. Beautiful pegged hardwood flooring flows throughout the main living level. A floor-to-ceiling brick fireplace in the living room makes you look forward to fall and winter evenings in front of a cozy fire. The bow window, beams, and built -ins add to the rustic charm. Cooks will appreciate the u -shaped kitchen with its upgraded cabinetry, granite countertops, and stainless - steel appliances, Sip your coffee on the sunny enclosed porch/sunroom in the mornings or spend summer evenings enjoying a cold drink with friends or family members. Enjoy easy access to Route 20, 146 and the Mass Pike, Blackstone Shopping Center, Polar Park, shopping, & UMass.** Open House-Sunday, October 22 from 12-2pm**
Location
State MA
County Worcester
Zoning RES
Direction gps
Rooms
Family Room Flooring - Wall to Wall Carpet, Exterior Access
Primary Bedroom Level First
Dining Room Flooring - Hardwood
Kitchen Countertops - Stone/Granite/Solid, Stainless Steel Appliances, Peninsula
Interior
Interior Features Sun Room
Heating Electric
Cooling Wall Unit(s)
Flooring Carpet, Hardwood, Flooring - Laminate
Fireplaces Number 1
Fireplaces Type Living Room
Appliance Range, Dishwasher, Microwave, Refrigerator
Laundry In Basement
Exterior
Exterior Feature Porch - Enclosed
Community Features Public Transportation, Shopping, Tennis Court(s), Park, Walk/Jog Trails, Golf, Medical Facility, Laundromat, Bike Path, Conservation Area, Highway Access, House of Worship, Public School
Roof Type Shingle
Total Parking Spaces 2
Garage No
Building
Foundation Concrete Perimeter
Sewer Public Sewer
Water Public
Architectural Style Raised Ranch
Others
Senior Community false
Acceptable Financing Contract
Listing Terms Contract
Read Less Info
Want to know what your home might be worth? Contact us for a FREE valuation!

Our team is ready to help you sell your home for the highest possible price ASAP
Bought with Cynthia Walsh MacKenzie • Walsh and Associates Real Estate
Get More Information
Ryan Askew
Sales Associate | License ID: 9578345
Sales Associate License ID: 9578345



