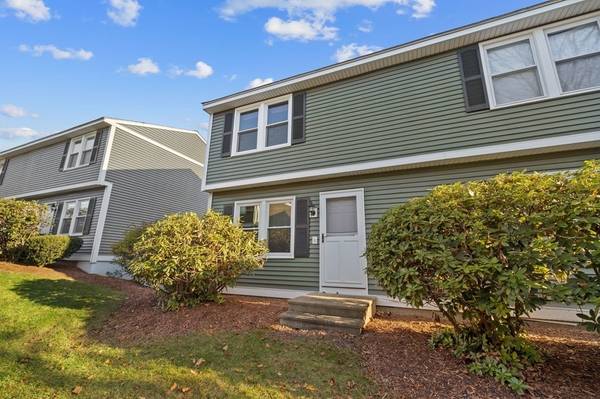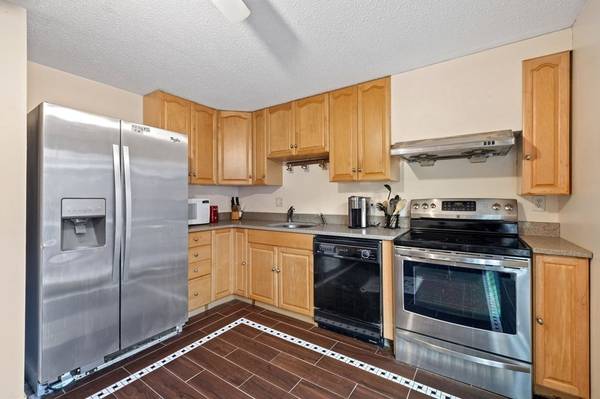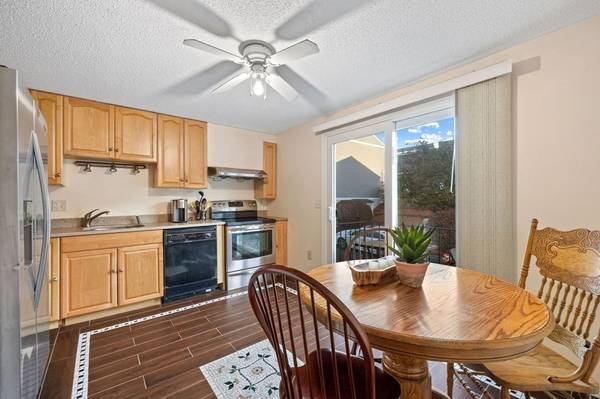For more information regarding the value of a property, please contact us for a free consultation.
Key Details
Sold Price $332,000
Property Type Condo
Sub Type Condominium
Listing Status Sold
Purchase Type For Sale
Square Footage 920 sqft
Price per Sqft $360
MLS Listing ID 73181428
Sold Date 12/28/23
Bedrooms 2
Full Baths 1
Half Baths 1
HOA Fees $360/mo
HOA Y/N true
Year Built 1984
Annual Tax Amount $2,023
Tax Year 2916
Property Description
PRIME LOCATION, under $300k and ready for immediate occupancy! This spacious end unit townhome is available in the Pawtucketville section of Lowell, right across from the Merrimack River & just minutes away from the Vesper Country Club! NEW HARVEY WINDOWS, NEW SLIDING DOOR, NEW EXTERIOR SIDING & NEW GARAGE DOOR are all significant, recent UPDATES that add instant value to this townhome! This perfectly laid out condo has of plenty usable space and functionality throughout, making it a great alternative to single family living. The bright living room with hardwood floors & the large eat in kitchen with ample counter and cabinet space, make the space inviting. There is a half bath on the first floor and a slider that opens out to a private outdoor balcony. The top floor boasts 2 large bedrooms with hardwood flooring, as well as a sizable full bathroom with a tub and shower. The attached garage makes parking a breeze & a high efficiency washer and dryer are located on the lower level!
Location
State MA
County Middlesex
Area Pawtucketville
Zoning SMF
Direction Pawtucket Boulevard to Vesper Town House Condominiums
Rooms
Basement N
Primary Bedroom Level Second
Kitchen Ceiling Fan(s), Flooring - Stone/Ceramic Tile, Dining Area, Balcony - Exterior, Slider
Interior
Interior Features Internet Available - Unknown
Heating Electric
Cooling None
Flooring Tile, Hardwood
Appliance Range, Refrigerator, Freezer, Washer, Dryer, Utility Connections for Electric Oven
Laundry Electric Dryer Hookup, Washer Hookup, In Basement, In Unit
Basement Type N
Exterior
Exterior Feature Balcony
Garage Spaces 1.0
Community Features Public Transportation, Shopping, Walk/Jog Trails, Medical Facility, Laundromat, Highway Access, Public School, University
Utilities Available for Electric Oven
Roof Type Shingle
Total Parking Spaces 1
Garage Yes
Building
Story 2
Sewer Public Sewer
Water Public
Others
Pets Allowed Yes w/ Restrictions
Senior Community false
Pets Allowed Yes w/ Restrictions
Read Less Info
Want to know what your home might be worth? Contact us for a FREE valuation!

Our team is ready to help you sell your home for the highest possible price ASAP
Bought with Harshini Joshi • Keller Williams Realty Boston Northwest
Get More Information
Ryan Askew
Sales Associate | License ID: 9578345
Sales Associate License ID: 9578345



