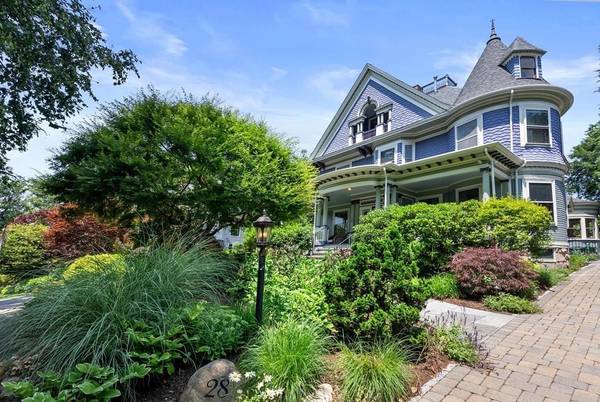For more information regarding the value of a property, please contact us for a free consultation.
Key Details
Sold Price $2,650,000
Property Type Single Family Home
Sub Type Single Family Residence
Listing Status Sold
Purchase Type For Sale
Square Footage 4,492 sqft
Price per Sqft $589
MLS Listing ID 73160950
Sold Date 01/05/24
Style Victorian
Bedrooms 6
Full Baths 4
Half Baths 1
HOA Y/N false
Year Built 1890
Annual Tax Amount $23,518
Tax Year 2023
Lot Size 0.290 Acres
Acres 0.29
Property Description
Quintessential Queen Anne features exceptional light & unusually generous-proportioned rooms. Abundant architectural detail includes artisan mill work, curved walls & stained glass. Distinctive reception hall w/circular window seating & fireplace offers cozy grandeur. Well-suited to daily living as well as grand entertaining, the main floor also features an inviting living room & banquet-size dining room w/fireplace. Windows abound in an expansive kitchen/family room combination that offers exterior access to a splendid stone patio & lush, level yard. Convenient mudroom offers multiple closets/pantry. 2nd floor features 3 full bathrooms & 4 outsize corner bedrooms including an en-suite main w/fireplace. 3rd level offers 2 additional bedrooms/offices & a great room w/turret for varied use. Driveway & stairs are heated. Versatile out-building w/heat/AC offers multiple use possibilities. Choice Chestnut Hill locale near Center shops, dining & MBTA. Minutes to Cambridge & Boston via Pike.
Location
State MA
County Middlesex
Area Chestnut Hill
Zoning SR1
Direction Beacon to Hammondswood to Monadnock or Commonwealth to Wachusett, between Wachusett & Hobart Roads.
Rooms
Family Room Closet/Cabinets - Custom Built, Flooring - Wood, Exterior Access, Recessed Lighting
Primary Bedroom Level Second
Dining Room Closet/Cabinets - Custom Built, Flooring - Wood, Window(s) - Bay/Bow/Box, Recessed Lighting
Kitchen Flooring - Wood, Window(s) - Bay/Bow/Box, Dining Area, Pantry, Countertops - Stone/Granite/Solid, Kitchen Island, Breakfast Bar / Nook, Exterior Access, Open Floorplan, Recessed Lighting, Wine Chiller, Gas Stove
Interior
Interior Features Bathroom - Full, Bathroom - With Tub, Closet, Closet/Cabinets - Custom Built, Recessed Lighting, Pantry, Bathroom, Bedroom, Great Room, Center Hall, Mud Room
Heating Forced Air, Natural Gas, Fireplace
Cooling Central Air
Flooring Wood, Tile, Carpet, Flooring - Stone/Ceramic Tile, Flooring - Wood, Flooring - Hardwood
Fireplaces Number 3
Fireplaces Type Dining Room, Master Bedroom
Appliance Oven, Dishwasher, Disposal, Microwave, Countertop Range, Freezer, Dryer, Plumbed For Ice Maker, Utility Connections for Gas Range, Utility Connections for Electric Oven
Laundry Electric Dryer Hookup, Washer Hookup, Second Floor
Exterior
Exterior Feature Porch, Patio, Balcony, Rain Gutters, Professional Landscaping, Sprinkler System, Decorative Lighting, Fenced Yard, Stone Wall, Other
Fence Fenced/Enclosed, Fenced
Community Features Public Transportation, Shopping, Highway Access, House of Worship, Private School, Public School, T-Station, University
Utilities Available for Gas Range, for Electric Oven, Washer Hookup, Icemaker Connection
Roof Type Shingle
Total Parking Spaces 4
Garage No
Building
Lot Description Level
Foundation Stone
Sewer Public Sewer
Water Public
Schools
Elementary Schools Ward
Middle Schools Bigelow
High Schools North
Others
Senior Community false
Read Less Info
Want to know what your home might be worth? Contact us for a FREE valuation!

Our team is ready to help you sell your home for the highest possible price ASAP
Bought with Currier, Lane & Young • Compass
Get More Information
Ryan Askew
Sales Associate | License ID: 9578345
Sales Associate License ID: 9578345



