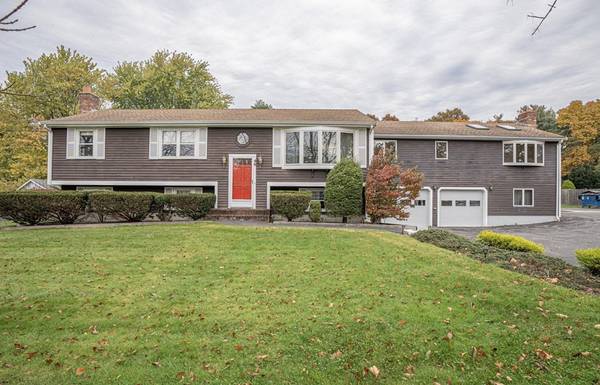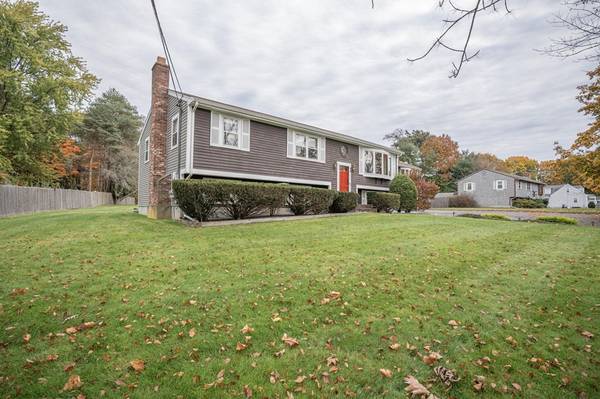For more information regarding the value of a property, please contact us for a free consultation.
Key Details
Sold Price $635,000
Property Type Single Family Home
Sub Type Single Family Residence
Listing Status Sold
Purchase Type For Sale
Square Footage 2,805 sqft
Price per Sqft $226
MLS Listing ID 73175664
Sold Date 01/05/24
Style Raised Ranch,Other (See Remarks)
Bedrooms 5
Full Baths 5
HOA Y/N false
Year Built 1977
Annual Tax Amount $8,445
Tax Year 2023
Lot Size 0.860 Acres
Acres 0.86
Property Description
IN-LAW living! Country Living at its best in the very spacious expanded home! It is situated on a gorgeous plot of land for fabulous on-site recreation and plenty of parking for the owners and guests. Get more for your money in this well maintained Split Entry home. Spacious rooms throughout. 2 Car Garage under the In-Law area. Both sides have full basements with bathrooms and fireplace. As you walk through this property you will realize there are endless possibilities for an expanded living and or the growing family needs. Bonus space can make a great home office or playroom. **(Photos 11-27 are the In-Law and Photos 28-42 are the Main Home). This is a true one of a kind property that can satisfy many housing needs. Roof Approx. 12 Years Old. Burner & Hot Water Tank in Main home replaced 2013 Per Owner.
Location
State MA
County Plymouth
Zoning 100
Direction Central Street to Cedar
Rooms
Family Room Bathroom - Full, Wood / Coal / Pellet Stove, Closet, Exterior Access
Basement Full, Partially Finished, Interior Entry, Garage Access, Concrete, Unfinished
Primary Bedroom Level Main, First
Kitchen Flooring - Wood, Dining Area, Deck - Exterior, Open Floorplan
Interior
Interior Features Bathroom - Full, Bathroom - 3/4, Cathedral Ceiling(s), Ceiling Fan(s), Closet, Open Floorplan, Dining Area, Bathroom - Half, In-Law Floorplan, Kitchen, Bathroom, Bedroom, Play Room
Heating Central, Forced Air, Oil, Fireplace(s), Fireplace
Cooling Central Air
Flooring Wood, Carpet, Concrete, Flooring - Wall to Wall Carpet, Flooring - Hardwood
Fireplaces Number 2
Fireplaces Type Family Room
Appliance Range, Refrigerator, Washer, Dryer, Utility Connections for Electric Range, Utility Connections for Electric Oven, Utility Connections for Electric Dryer
Laundry Dryer Hookup - Electric, In Basement
Basement Type Full,Partially Finished,Interior Entry,Garage Access,Concrete,Unfinished
Exterior
Exterior Feature Deck - Wood, Patio, Rain Gutters, Storage, Fruit Trees, Garden
Garage Spaces 2.0
Community Features Shopping, Park, Walk/Jog Trails, Stable(s), Golf, Medical Facility, Conservation Area, Highway Access, House of Worship, Public School
Utilities Available for Electric Range, for Electric Oven, for Electric Dryer
Roof Type Shingle
Total Parking Spaces 10
Garage Yes
Building
Lot Description Cleared, Gentle Sloping
Foundation Concrete Perimeter
Sewer Private Sewer
Water Public
Schools
Elementary Schools Central Element
Middle Schools Mitchell Middle
High Schools E.B.High School
Others
Senior Community false
Read Less Info
Want to know what your home might be worth? Contact us for a FREE valuation!

Our team is ready to help you sell your home for the highest possible price ASAP
Bought with Dennis MacDonald • Keller Williams Realty
Get More Information
Ryan Askew
Sales Associate | License ID: 9578345
Sales Associate License ID: 9578345



