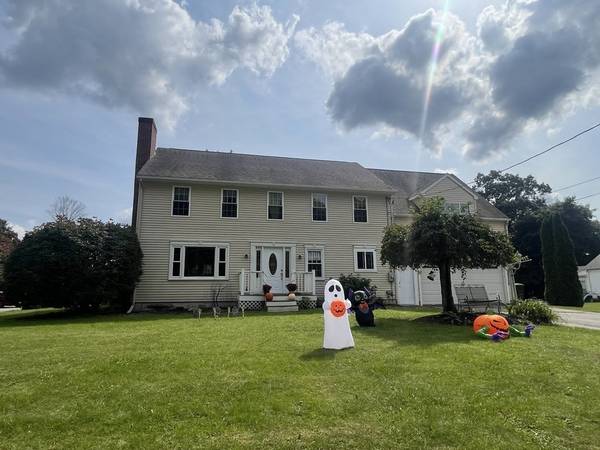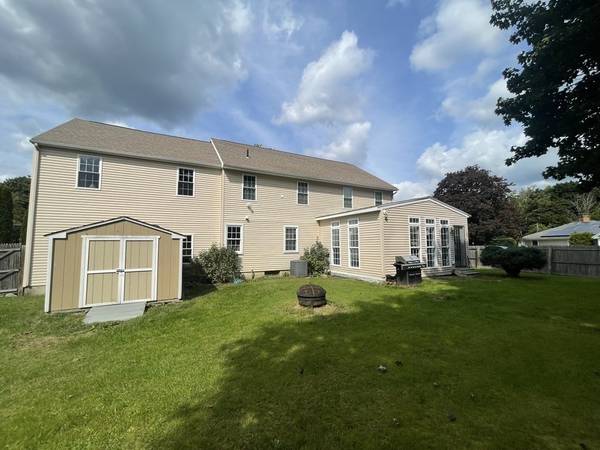For more information regarding the value of a property, please contact us for a free consultation.
Key Details
Sold Price $445,000
Property Type Single Family Home
Sub Type Single Family Residence
Listing Status Sold
Purchase Type For Sale
Square Footage 2,586 sqft
Price per Sqft $172
MLS Listing ID 73163864
Sold Date 01/05/24
Style Colonial
Bedrooms 4
Full Baths 3
HOA Y/N false
Year Built 1954
Annual Tax Amount $6,709
Tax Year 2023
Lot Size 0.300 Acres
Acres 0.3
Property Description
Spectacular colonial located just off picturesque Fiske Hill Road! This astonishingly expansive colonial design has the added bonus of a fenced-in backyard and a heated two-car garage. A hard-to-find gem in Sturbridge. Enjoy numerous rooms including a cozy 'eat-in' kitchen, a formal dining room, a living room, and two versatile rooms - employed as bedrooms or as 'work-from-home' spaces. The charming vaulted 3-season sunroom offers wrap-around windows and enhances both the interior and exterior living areas, seemingly expanding the size of the home. A tastefully designed full bath completes the lower-level amenities. As you move upstairs, discover a generously sized primary suite, complete with its own stylish bathroom and dual closets. An additional spacious bedroom, another full bathroom, and a full laundry room provide all the comforts of modern living. But the true pièce de résistance of the upper level is a colossal family room, offering enough space to entertain all year long!
Location
State MA
County Worcester
Zoning res
Direction Fiske Hill to Williams Rd
Rooms
Family Room Cathedral Ceiling(s), Ceiling Fan(s), Walk-In Closet(s), Flooring - Laminate
Primary Bedroom Level Second
Dining Room Flooring - Hardwood
Kitchen Flooring - Vinyl
Interior
Interior Features Cathedral Ceiling(s), Ceiling Fan(s), Sun Room, Wired for Sound, Internet Available - Broadband
Heating Forced Air, Baseboard, Oil
Cooling Central Air
Flooring Tile, Vinyl, Laminate, Hardwood, Flooring - Vinyl
Fireplaces Number 1
Fireplaces Type Living Room
Appliance Range, Dishwasher, Microwave, Refrigerator, Utility Connections for Electric Range, Utility Connections for Electric Oven, Utility Connections for Electric Dryer
Laundry Closet - Linen, Countertops - Stone/Granite/Solid, Second Floor, Washer Hookup
Exterior
Exterior Feature Porch - Enclosed
Garage Spaces 2.0
Fence Fenced/Enclosed
Community Features Shopping, Golf, Medical Facility, Highway Access, Public School
Utilities Available for Electric Range, for Electric Oven, for Electric Dryer, Washer Hookup
Roof Type Shingle
Total Parking Spaces 4
Garage Yes
Building
Lot Description Corner Lot
Foundation Block
Sewer Public Sewer
Water Public
Architectural Style Colonial
Others
Senior Community false
Acceptable Financing Contract
Listing Terms Contract
Read Less Info
Want to know what your home might be worth? Contact us for a FREE valuation!

Our team is ready to help you sell your home for the highest possible price ASAP
Bought with Steven Bracero • Vanderbilt Properties, LLC
Get More Information
Ryan Askew
Sales Associate | License ID: 9578345
Sales Associate License ID: 9578345



