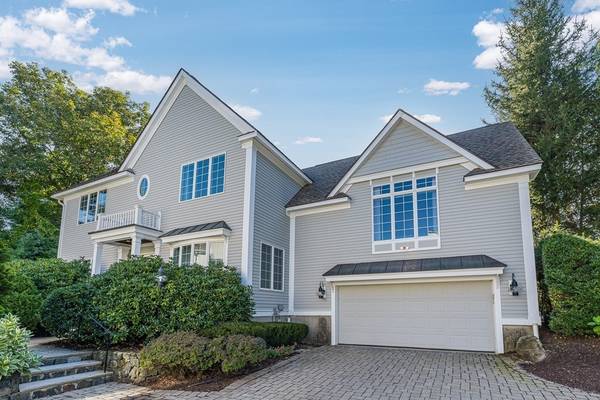For more information regarding the value of a property, please contact us for a free consultation.
Key Details
Sold Price $980,000
Property Type Condo
Sub Type Condominium
Listing Status Sold
Purchase Type For Sale
Square Footage 3,184 sqft
Price per Sqft $307
MLS Listing ID 73163208
Sold Date 01/10/24
Bedrooms 4
Full Baths 2
Half Baths 1
HOA Fees $775/mo
HOA Y/N true
Year Built 2001
Annual Tax Amount $10,891
Tax Year 2023
Property Description
Welcome to a truly one of a kind spacious townhome that effortlessly blends luxury and convenience. This 3 bedroom, 2 1/2 bath masterpiece is ideally situated in the heart of North Andover ensuring you are close to everything. As you step into this expansive condo, you will be greeted by a spacious floor plan that seamlessly integrates the living, dining and kitchen areas. Oversized windows flood the family room with natural light. The kitchen is a chef's dream featuring top of the line appliances, granite countertops and custom cabinetry. It's the perfect place to whip up gourmet meals or entertain guests. The coveted first floor primary bedroom suite is a sanctuary of relaxation, boasting a generously sized bedroom, a luxurious en-suite bathroom and walk-in closet. The two additional bedrooms are equally well-appointed and share a beautifully designed full bathroom.Sliders open onto your private patio perfect for enjoying morning coffee and relaxation. Don't miss this one!
Location
State MA
County Essex
Direction Route 125 to Andover Street to Nantucket Drive (near Franklin School)
Rooms
Family Room Flooring - Hardwood
Basement Y
Primary Bedroom Level First
Dining Room Flooring - Hardwood
Kitchen Flooring - Hardwood, Countertops - Stone/Granite/Solid, Recessed Lighting, Stainless Steel Appliances
Interior
Interior Features Home Office, Foyer
Heating Forced Air, Natural Gas
Cooling Central Air
Flooring Wood, Tile, Flooring - Hardwood
Fireplaces Number 2
Fireplaces Type Family Room, Living Room
Appliance Oven, Dishwasher, Microwave, Refrigerator, Washer, Dryer
Laundry Flooring - Stone/Ceramic Tile, Second Floor
Basement Type Y
Exterior
Exterior Feature Patio, Professional Landscaping
Garage Spaces 2.0
Community Features Shopping, Walk/Jog Trails, Medical Facility, Highway Access, House of Worship, Public School
Total Parking Spaces 2
Garage Yes
Building
Story 2
Sewer Public Sewer
Water Public
Others
Pets Allowed Yes w/ Restrictions
Senior Community false
Pets Allowed Yes w/ Restrictions
Read Less Info
Want to know what your home might be worth? Contact us for a FREE valuation!

Our team is ready to help you sell your home for the highest possible price ASAP
Bought with Salah Amrani • Keller Williams Gateway Realty
Get More Information
Ryan Askew
Sales Associate | License ID: 9578345
Sales Associate License ID: 9578345



