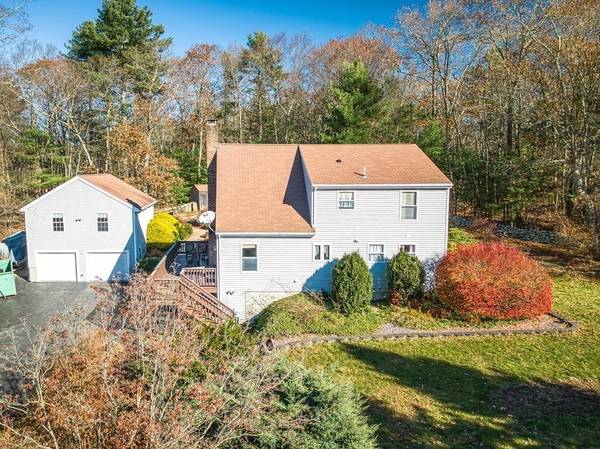For more information regarding the value of a property, please contact us for a free consultation.
Key Details
Sold Price $520,000
Property Type Single Family Home
Sub Type Single Family Residence
Listing Status Sold
Purchase Type For Sale
Square Footage 1,624 sqft
Price per Sqft $320
MLS Listing ID 73185533
Sold Date 01/10/24
Style Colonial,Contemporary
Bedrooms 3
Full Baths 2
Half Baths 1
HOA Y/N false
Year Built 1998
Annual Tax Amount $5,009
Tax Year 2023
Lot Size 2.740 Acres
Acres 2.74
Property Description
MULTIPLE OFFERS RECEIVED!! All Offers will be reviewed Mon 12pm!Welcome to 24 Boulder Ct! This Charming Contemporary Home is Tucked Away at the End of a Cul-de-sac! This Home offers an Open and Inviting Floor Plan w/ a 1st Floor Master Bedroom w/ En Suite and 2 Good Size Bedrooms on the 2nd Floor w/ a Cozy Nook and Full Bath.The 1st Level Features a Warm, Sun-Filled Living Room w/ Recently Added Floor to Ceiling Stone Mantle Fireplace w/ a Pellet Stove Insert Set on Beautiful Stone Hearth.Gleaming Hardwood Floors to Match the Beamed Cathedral Ceiling!The Living Room flows into a Cabinet Packed Kitchen w/ Island and a Half Bath Just Around the Corner.The Dining Area Opens its French Doors to a Large Wood Deck for Entertainment.Full walk-out Basement w/ a Garage Under and a Partially Finished Room & Laundry. A Roof Covered Porch w/ Hot Tub Overlooks a Landscaped Yard, Firepit & Stone Walls.Oversized 2-Car Det.Garage w/ Finished 2 Heated Rooms Above & Dry Bar. Take a Tour!
Location
State MA
County Worcester
Zoning ORD
Direction CHESTNUT HILL TO EAGLE ROCK TO BOULDER CT
Rooms
Basement Full, Partially Finished, Walk-Out Access, Interior Entry, Garage Access, Concrete
Primary Bedroom Level Main, First
Dining Room Wood / Coal / Pellet Stove, Cathedral Ceiling(s), Ceiling Fan(s), Beamed Ceilings, Vaulted Ceiling(s), Flooring - Hardwood, Window(s) - Picture, Balcony / Deck, Balcony - Exterior, Cable Hookup, Deck - Exterior, Exterior Access, High Speed Internet Hookup, Open Floorplan, Lighting - Overhead
Kitchen Bathroom - Half, Cathedral Ceiling(s), Beamed Ceilings, Vaulted Ceiling(s), Flooring - Hardwood, Flooring - Wood, Window(s) - Picture, Dining Area, Balcony / Deck, Balcony - Exterior, Pantry, Countertops - Stone/Granite/Solid, Kitchen Island, Open Floorplan, Stainless Steel Appliances, Lighting - Overhead
Interior
Interior Features Wine Cellar, Internet Available - Broadband
Heating Central, Forced Air, Baseboard, Oil, Propane, Pellet Stove, Leased Propane Tank, Other
Cooling Central Air, Other
Flooring Wood, Tile, Carpet, Concrete, Laminate, Hardwood
Fireplaces Number 1
Fireplaces Type Dining Room, Living Room
Appliance Range, Dishwasher, Microwave, Refrigerator, Plumbed For Ice Maker, Utility Connections for Electric Range, Utility Connections for Electric Oven, Utility Connections for Electric Dryer
Laundry Countertops - Stone/Granite/Solid, Electric Dryer Hookup, Washer Hookup, In Basement
Basement Type Full,Partially Finished,Walk-Out Access,Interior Entry,Garage Access,Concrete
Exterior
Exterior Feature Porch, Deck, Deck - Wood, Rain Gutters, Hot Tub/Spa, Storage, Professional Landscaping, Screens, Invisible Fence, Stone Wall, Other
Garage Spaces 3.0
Fence Invisible
Community Features Shopping, Park, Walk/Jog Trails, Bike Path, Conservation Area, Public School, Other, Sidewalks
Utilities Available for Electric Range, for Electric Oven, for Electric Dryer, Washer Hookup, Icemaker Connection, Generator Connection
Roof Type Shingle
Total Parking Spaces 5
Garage Yes
Building
Lot Description Cul-De-Sac, Wooded, Easements, Gentle Sloping
Foundation Concrete Perimeter
Sewer Private Sewer
Water Private
Architectural Style Colonial, Contemporary
Schools
Elementary Schools Millville
Middle Schools Frederick H
High Schools Blackstone Rhs
Others
Senior Community false
Acceptable Financing Contract
Listing Terms Contract
Read Less Info
Want to know what your home might be worth? Contact us for a FREE valuation!

Our team is ready to help you sell your home for the highest possible price ASAP
Bought with Matthew Ryan • Results Realty
Get More Information
Ryan Askew
Sales Associate | License ID: 9578345
Sales Associate License ID: 9578345



