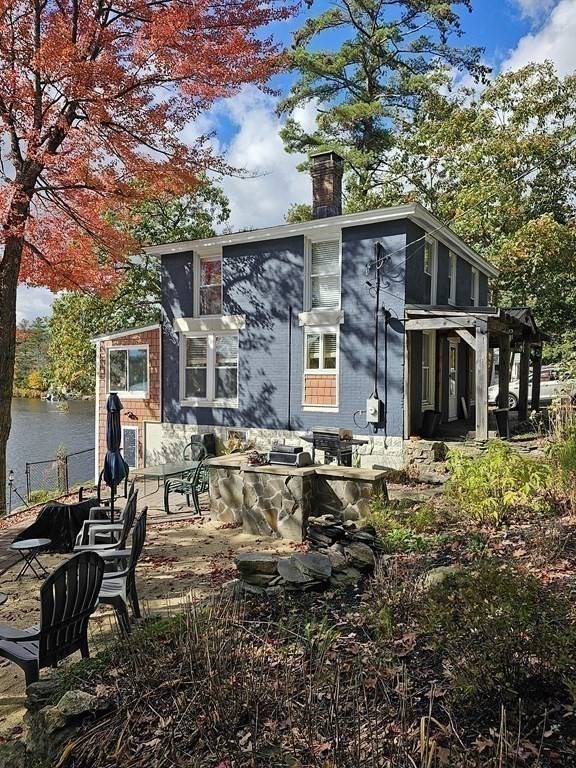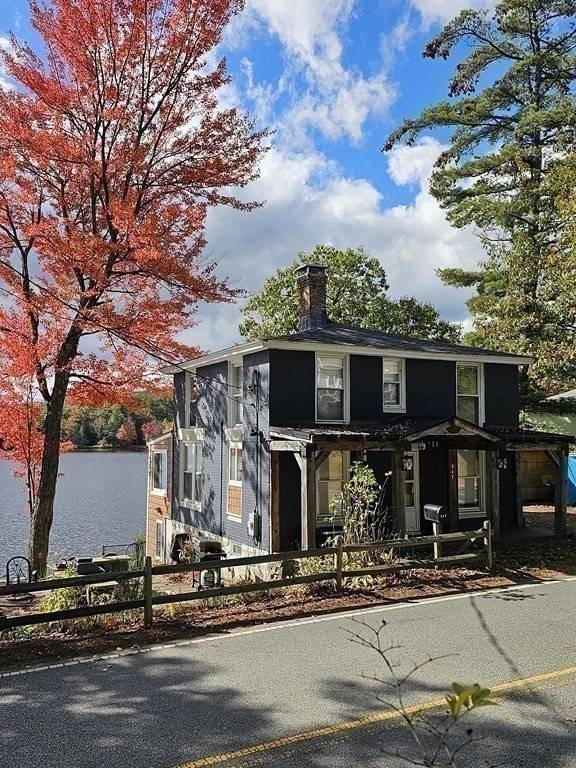For more information regarding the value of a property, please contact us for a free consultation.
Key Details
Sold Price $370,000
Property Type Single Family Home
Sub Type Single Family Residence
Listing Status Sold
Purchase Type For Sale
Square Footage 1,056 sqft
Price per Sqft $350
Subdivision Billy Ward Pond
MLS Listing ID 73175139
Sold Date 01/12/24
Style Colonial
Bedrooms 2
Full Baths 1
HOA Fees $14/ann
HOA Y/N true
Year Built 1920
Annual Tax Amount $4,900
Tax Year 2023
Lot Size 3,049 Sqft
Acres 0.07
Property Description
With views to die for, swimming/boating at your doorstep, this may be your waterfront dream come true! The south-facing beach area beams summer sun all day. The roll-out dock provides a place for your your boat, and a spot to jump into the lake! You and your guests will enjoy the sweet barbecue patio area, where you can gather, share meals, and enjoy the Billy Ward Pond views. The wood fireplace offers a lovely warmth and ambience in the cold weather. Enjoy watching the seasons change around the pond! View of Mount Watatic. Remodeled full bath, outdoor shower for summertime! Most floors are maple. A separate shed stores outdoor equipment. The 47 acre Great Pond is ideal for kayaks, sail boards, fishing, skating in winter! Live here year round, or come for vacations!
Location
State MA
County Worcester
Zoning Res
Direction Route 101 to Ridnge Turnpike
Rooms
Basement Full, Walk-Out Access, Interior Entry, Concrete, Unfinished
Primary Bedroom Level Second
Dining Room Flooring - Hardwood
Kitchen Flooring - Hardwood
Interior
Interior Features Sun Room
Heating Electric Baseboard, Electric
Cooling None
Flooring Wood, Flooring - Wood
Fireplaces Number 1
Fireplaces Type Living Room
Appliance Range, Refrigerator, Washer, Dryer, Utility Connections for Electric Range, Utility Connections for Electric Oven, Utility Connections for Electric Dryer
Laundry In Basement, Washer Hookup
Basement Type Full,Walk-Out Access,Interior Entry,Concrete,Unfinished
Exterior
Exterior Feature Porch - Enclosed, Patio, Storage, Screens, Outdoor Shower
Community Features Walk/Jog Trails, Conservation Area
Utilities Available for Electric Range, for Electric Oven, for Electric Dryer, Washer Hookup
Waterfront Description Waterfront,Beach Front,Lake,Lake/Pond,0 to 1/10 Mile To Beach,Beach Ownership(Private)
View Y/N Yes
View Scenic View(s)
Roof Type Shingle
Total Parking Spaces 4
Garage No
Waterfront Description Waterfront,Beach Front,Lake,Lake/Pond,0 to 1/10 Mile To Beach,Beach Ownership(Private)
Building
Lot Description Sloped
Foundation Concrete Perimeter, Block
Sewer Private Sewer, Holding Tank
Water Private
Schools
High Schools Oakmontregional
Others
Senior Community false
Read Less Info
Want to know what your home might be worth? Contact us for a FREE valuation!

Our team is ready to help you sell your home for the highest possible price ASAP
Bought with Donna Molet • Keller Williams Realty North Central
Get More Information
Ryan Askew
Sales Associate | License ID: 9578345
Sales Associate License ID: 9578345



