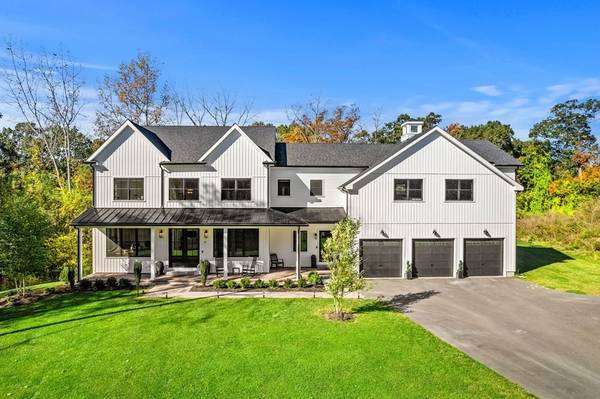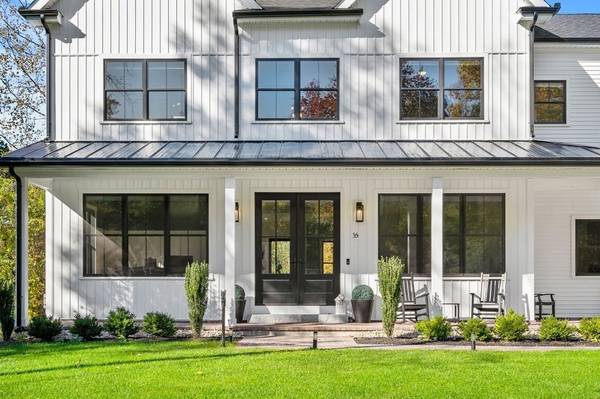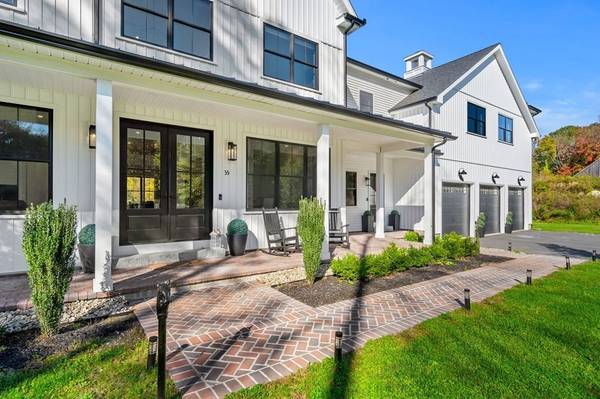For more information regarding the value of a property, please contact us for a free consultation.
Key Details
Sold Price $1,835,000
Property Type Single Family Home
Sub Type Single Family Residence
Listing Status Sold
Purchase Type For Sale
Square Footage 4,584 sqft
Price per Sqft $400
MLS Listing ID 73176040
Sold Date 01/12/24
Style Contemporary,Farmhouse,Other (See Remarks)
Bedrooms 4
Full Baths 3
Half Baths 1
HOA Y/N false
Year Built 2021
Annual Tax Amount $14,875
Tax Year 2023
Lot Size 1.110 Acres
Acres 1.11
Property Description
Unique modern farmhouse sited on private 1.1 acre lot in a distinguished North Andover neighborhood. Located down the street from Smolak farm; 35 Hitching Post feels magazine worthy. Sleek first floor offers a stunning layout w/ dramatic 10ft ceilings, oversized black windows and sight lines from front to back. Beautiful board and batten wainscot walls create wow factor in the foyer. Boss home office with pocket french doors & a dedicated formal dining room. Loaded gourmet kitchen w/ Wolfe 6 burner range, double oven, farmers sink, custom hood vent, oversized island, breakfast nook, fireplace & access to the back deck. Upstairs bedrooms include primary suite w/ tray ceilings, dual walk-in closets & a soaking bath with a serene view. Additional bedroom w/ en suite, second floor laundry & massive great room to hang out. Opportunity to finish expansive basement w/ walk out to the yard & 9 ft ceilings. 3 car garage, modern landscaping, charming front porch. 2021 build & move in ready.
Location
State MA
County Essex
Zoning R1
Direction Dale Street to Appleton Street to Hitching Post Road
Rooms
Family Room Flooring - Hardwood, Window(s) - Bay/Bow/Box, Recessed Lighting
Basement Full, Walk-Out Access, Concrete, Unfinished
Primary Bedroom Level Second
Dining Room Flooring - Hardwood, Window(s) - Bay/Bow/Box, Open Floorplan, Recessed Lighting, Wainscoting, Lighting - Overhead
Kitchen Closet/Cabinets - Custom Built, Flooring - Hardwood, Window(s) - Bay/Bow/Box, Window(s) - Picture, Dining Area, Countertops - Stone/Granite/Solid, Countertops - Upgraded, Kitchen Island, Breakfast Bar / Nook, Exterior Access, Open Floorplan, Recessed Lighting, Stainless Steel Appliances, Gas Stove, Lighting - Sconce, Lighting - Overhead
Interior
Interior Features Recessed Lighting, Wainscoting, Pantry, Lighting - Overhead, Bathroom - Full, Bathroom - Tiled With Shower Stall, Lighting - Sconce, Office, Mud Room, Foyer, Bathroom, Other
Heating Central, Forced Air, Natural Gas
Cooling Central Air
Flooring Tile, Hardwood, Engineered Hardwood, Flooring - Hardwood, Flooring - Stone/Ceramic Tile
Fireplaces Number 1
Fireplaces Type Living Room
Appliance Dishwasher, Disposal, Microwave, Refrigerator, Washer, Dryer, Range Hood, Range - ENERGY STAR, Oven - ENERGY STAR, Utility Connections for Gas Range, Utility Connections for Electric Dryer
Laundry Electric Dryer Hookup, Recessed Lighting, Washer Hookup, Second Floor
Basement Type Full,Walk-Out Access,Concrete,Unfinished
Exterior
Exterior Feature Deck - Composite, Rain Gutters, Professional Landscaping, Sprinkler System, Screens
Garage Spaces 3.0
Community Features Public Transportation, Shopping, Pool, Tennis Court(s), Park, Walk/Jog Trails, Stable(s), Golf, Medical Facility, Laundromat, Bike Path, Conservation Area, Highway Access, House of Worship, Private School, Public School, T-Station, University, Other
Utilities Available for Gas Range, for Electric Dryer, Washer Hookup
Waterfront Description Beach Front,Lake/Pond,1 to 2 Mile To Beach,Beach Ownership(Public)
Roof Type Shingle
Total Parking Spaces 8
Garage Yes
Waterfront Description Beach Front,Lake/Pond,1 to 2 Mile To Beach,Beach Ownership(Public)
Building
Lot Description Cul-De-Sac, Corner Lot
Foundation Concrete Perimeter
Sewer Public Sewer
Water Public
Architectural Style Contemporary, Farmhouse, Other (See Remarks)
Schools
Elementary Schools Franklin
Middle Schools Nams
High Schools Nahs
Others
Senior Community false
Read Less Info
Want to know what your home might be worth? Contact us for a FREE valuation!

Our team is ready to help you sell your home for the highest possible price ASAP
Bought with Tatyana Roberson • Century 21 Shoreline Properties
Get More Information
Ryan Askew
Sales Associate | License ID: 9578345
Sales Associate License ID: 9578345



