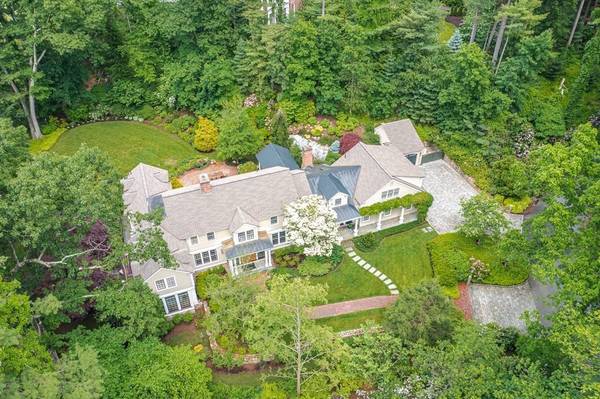For more information regarding the value of a property, please contact us for a free consultation.
Key Details
Sold Price $4,025,000
Property Type Single Family Home
Sub Type Single Family Residence
Listing Status Sold
Purchase Type For Sale
Square Footage 7,366 sqft
Price per Sqft $546
MLS Listing ID 73126445
Sold Date 01/12/24
Style Colonial
Bedrooms 5
Full Baths 4
Half Baths 2
HOA Y/N false
Year Built 2001
Annual Tax Amount $45,873
Tax Year 2023
Lot Size 1.780 Acres
Acres 1.78
Property Description
Sited on the 6th fairway of Weston Golf Club, this 7000+ square foot custom built home features the timeless elegance of an English country manor where luxurious gardens and private outdoor patios mix seamlessly with the grand entertaining and living spaces within. Appointed with the finest materials and workmanship throughout, the first floor features a fully equipped kitchen and breakfast room with vaulted ceiling and walls of windows that opens to a fire placed family room. A banquet sized dining room and fire placed living room with French doors opens to a glorious bluestone patio overlooking the manicured lawns beyond and join a four season sunroom with its own bath and wood paneled library with wet bar to complete this ideal first floor. The second level features 4 bedrooms including an opulent primary suite with 2 full baths and dressing areas and a separate in law or au pair suite with kitchenette. Walkout lower level with recreation/media room and space for golf simulator.
Location
State MA
County Middlesex
Zoning SFR
Direction Wellesley Street to Meadowbrook Rd
Rooms
Family Room Flooring - Hardwood, Exterior Access
Basement Partially Finished
Primary Bedroom Level Second
Dining Room Flooring - Hardwood
Kitchen Flooring - Hardwood, Countertops - Stone/Granite/Solid, Kitchen Island
Interior
Interior Features Wet bar, Bathroom - Half, Closet/Cabinets - Custom Built, Office, Sun Room, Study, Game Room
Heating Forced Air, Natural Gas
Cooling Central Air
Flooring Carpet, Marble, Hardwood, Stone / Slate, Flooring - Hardwood, Flooring - Stone/Ceramic Tile, Flooring - Wall to Wall Carpet
Fireplaces Number 2
Fireplaces Type Family Room, Living Room
Laundry In Basement
Basement Type Partially Finished
Exterior
Exterior Feature Patio, Covered Patio/Deck, Rain Gutters, Storage, Professional Landscaping, Sprinkler System, Decorative Lighting, Stone Wall
Garage Spaces 3.0
Community Features Shopping, Golf, Highway Access, Private School
Roof Type Shingle
Total Parking Spaces 5
Garage Yes
Building
Lot Description Level
Foundation Concrete Perimeter
Sewer Private Sewer
Water Public
Architectural Style Colonial
Schools
Elementary Schools Wem
Middle Schools Wms
High Schools Whs
Others
Senior Community false
Read Less Info
Want to know what your home might be worth? Contact us for a FREE valuation!

Our team is ready to help you sell your home for the highest possible price ASAP
Bought with Rosemary McCready • Compass
Get More Information
Ryan Askew
Sales Associate | License ID: 9578345
Sales Associate License ID: 9578345



