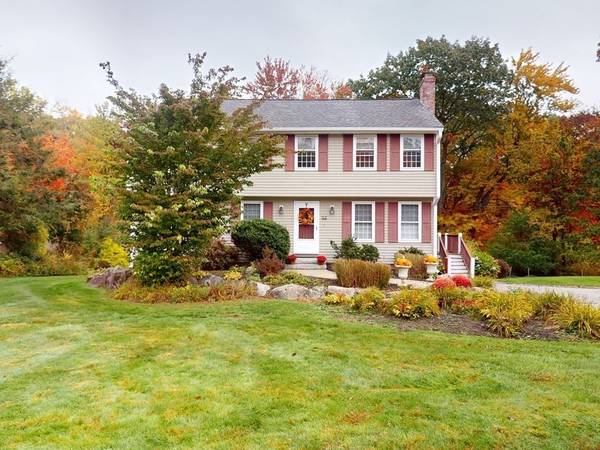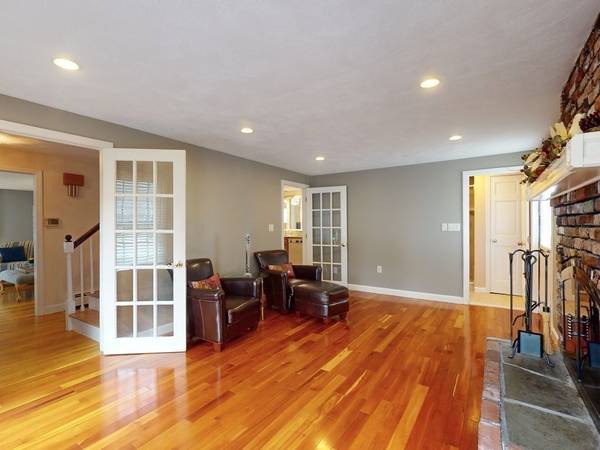For more information regarding the value of a property, please contact us for a free consultation.
Key Details
Sold Price $737,450
Property Type Single Family Home
Sub Type Single Family Residence
Listing Status Sold
Purchase Type For Sale
Square Footage 2,344 sqft
Price per Sqft $314
MLS Listing ID 73172469
Sold Date 01/16/24
Style Garrison
Bedrooms 4
Full Baths 3
HOA Y/N false
Year Built 1975
Annual Tax Amount $8,269
Tax Year 2023
Lot Size 0.580 Acres
Acres 0.58
Property Description
Minor improvement in rates plus a major adjustment in price have aligned to create this singular advantage for the savvy buyer!!! This desirable Colonial on cul-de-sac location close to Old North Ctr, Youth Ctr & Sargent Elementary has outdoor fun space with 2-tiered deck overlooking a fabulous private yard ideal for all kinds of activities. Enjoy the falling leaves with leaf guard system on gutters. New state-of-the-art septic system just installed. Inside you can bask in the cheerful, bright Sunroom by day and in the warm glow of the Family Room's fireplace on chilly evenings. There's also plenty of space to gather everyone together in the LR and DR for holidays. Upstairs: 4 BRs, main Bath w/ whirlpool tub plus separate shower; & an en-suite in the Primary. Lower lvl multi-purpose rm w/ gym flooring, cabinetry & dimmable recessed lights goes Zen for a yoga studio or raucous for a playroom. Your own decorating ideas can only enhance the style and value of this spacious home!
Location
State MA
County Essex
Zoning R3
Direction IMPORTANT: Use GPS for Bannon w/ \"o\". Go Salem to Bannan (across from English) to end of cul de sac
Rooms
Family Room Flooring - Hardwood, French Doors, Cable Hookup, Deck - Exterior, Exterior Access, Recessed Lighting
Basement Full, Partially Finished, Interior Entry, Bulkhead, Sump Pump
Primary Bedroom Level Second
Dining Room Flooring - Hardwood
Kitchen Gas Stove
Interior
Interior Features Cathedral Ceiling(s), Ceiling Fan(s), Closet/Cabinets - Custom Built, Recessed Lighting, Beadboard, Sun Room, Bonus Room, Central Vacuum
Heating Baseboard, Natural Gas
Cooling Central Air
Flooring Wood, Tile, Carpet, Bamboo
Fireplaces Number 1
Fireplaces Type Family Room
Appliance Range, Dishwasher, Trash Compactor, Refrigerator, Washer, Dryer, Vacuum System, Range Hood, Utility Connections for Gas Range, Utility Connections for Gas Dryer
Laundry Dryer Hookup - Dual, Gas Dryer Hookup, Washer Hookup, In Basement
Basement Type Full,Partially Finished,Interior Entry,Bulkhead,Sump Pump
Exterior
Exterior Feature Deck - Wood, Sprinkler System
Community Features Shopping, Highway Access, House of Worship, Private School, Public School, University
Utilities Available for Gas Range, for Gas Dryer, Washer Hookup
Roof Type Shingle
Total Parking Spaces 5
Garage No
Building
Lot Description Cul-De-Sac, Easements
Foundation Concrete Perimeter
Sewer Private Sewer
Water Public
Architectural Style Garrison
Schools
Elementary Schools Sargent
Others
Senior Community false
Read Less Info
Want to know what your home might be worth? Contact us for a FREE valuation!

Our team is ready to help you sell your home for the highest possible price ASAP
Bought with Nancy Schiff • Suburban Lifestyle Real Estate
Get More Information
Ryan Askew
Sales Associate | License ID: 9578345
Sales Associate License ID: 9578345



