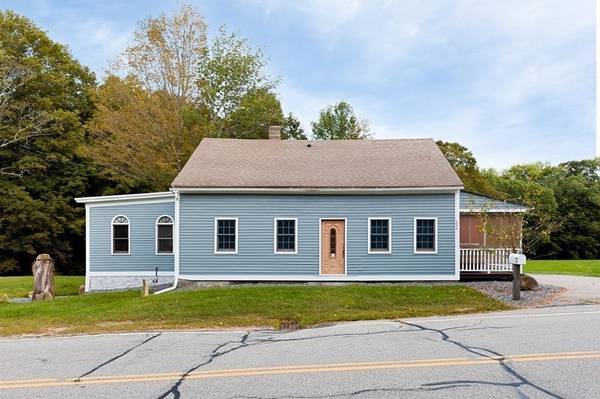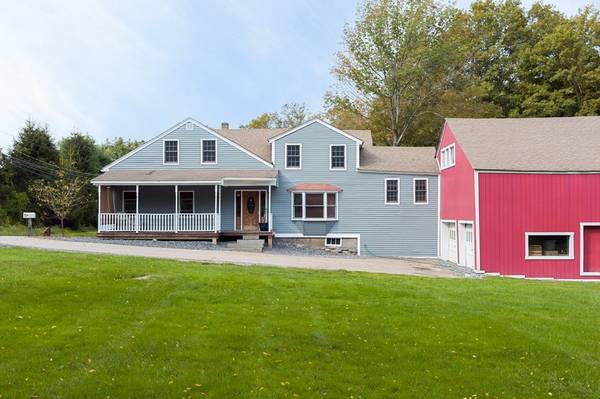For more information regarding the value of a property, please contact us for a free consultation.
Key Details
Sold Price $375,000
Property Type Single Family Home
Sub Type Single Family Residence
Listing Status Sold
Purchase Type For Sale
Square Footage 2,733 sqft
Price per Sqft $137
MLS Listing ID 73157906
Sold Date 01/16/24
Style Cape,Antique
Bedrooms 4
Full Baths 2
HOA Y/N false
Year Built 1900
Annual Tax Amount $4,465
Tax Year 2023
Lot Size 5.340 Acres
Acres 5.34
Property Description
PRICE IMPROVEMENT!! Perfect opportunity to own a home is on 5.34 acres and abuts 40 acres of Wild life sanctuary! Galloway Brook runs through this property from Cooks Canyon making it a perfect outdoor oasis! This Antique home has been well maintained by the same family for FIVE generations! This home has so much space - 4 bedrooms, TWO LARGE OFFICES, living room, family room, formal dining room with gorgeous historic fire place and 2 HUGE full bathrooms, that's 10 rooms in total! SO many upgrades- New Septic in 2021, interior and Exterior has NEW PAINT! Perimeter drain around house, new pvc sewer pipes, new floor joists and supports just to name a few! Don't forget the huge barn that is attached to the house! Barn fits 2 cars, has a loft area, work shop spaces and tons of storage! Potential buildable lot! This home is ready for another family to make memories! Located right off the center of Barre!
Location
State MA
County Worcester
Zoning TBD
Direction Pleasant Street MA-122 to South Street
Rooms
Family Room Ceiling Fan(s), Flooring - Laminate, French Doors, Cable Hookup, Exterior Access, Recessed Lighting, Wainscoting
Basement Full, Walk-Out Access, Interior Entry, Garage Access, Dirt Floor, Concrete
Primary Bedroom Level Main, First
Dining Room Flooring - Laminate, Window(s) - Bay/Bow/Box, Chair Rail, Wainscoting
Kitchen Flooring - Laminate, Countertops - Upgraded, Recessed Lighting
Interior
Interior Features Lighting - Overhead, Closet/Cabinets - Custom Built, Crown Molding, Home Office, Study, Entry Hall
Heating Forced Air, Oil
Cooling Window Unit(s)
Flooring Wood, Tile, Carpet, Laminate, Pine, Wood Laminate, Flooring - Hardwood, Flooring - Wood
Fireplaces Number 1
Fireplaces Type Dining Room
Appliance Range, Dishwasher, Refrigerator, Washer, Dryer, Water Treatment, Utility Connections for Gas Range
Basement Type Full,Walk-Out Access,Interior Entry,Garage Access,Dirt Floor,Concrete
Exterior
Exterior Feature Porch, Covered Patio/Deck, Rain Gutters, Barn/Stable, Garden, Stone Wall
Garage Spaces 2.0
Community Features Walk/Jog Trails, Conservation Area, House of Worship, Private School, Public School
Utilities Available for Gas Range
Waterfront Description Stream
View Y/N Yes
View Scenic View(s)
Roof Type Shingle,Rubber
Total Parking Spaces 8
Garage Yes
Waterfront Description Stream
Building
Lot Description Wooded, Cleared, Gentle Sloping, Level
Foundation Concrete Perimeter, Stone
Sewer Private Sewer
Water Public
Architectural Style Cape, Antique
Schools
Elementary Schools Ruggles Lane
Middle Schools Quabbin
High Schools Quabbin
Others
Senior Community false
Read Less Info
Want to know what your home might be worth? Contact us for a FREE valuation!

Our team is ready to help you sell your home for the highest possible price ASAP
Bought with Sherry L. Venezia • Real Homes Realty
Get More Information
Ryan Askew
Sales Associate | License ID: 9578345
Sales Associate License ID: 9578345



