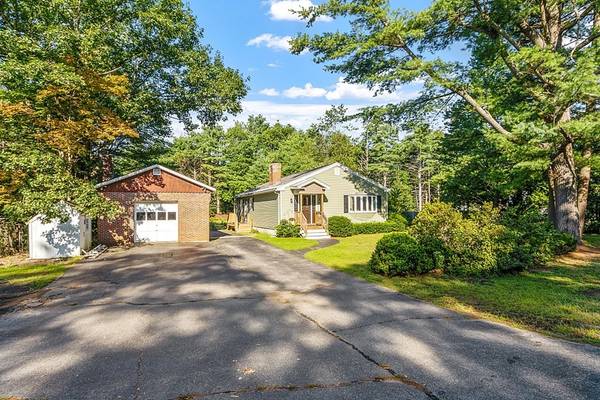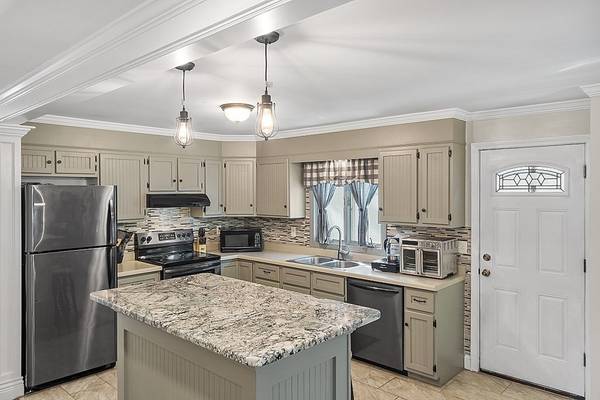For more information regarding the value of a property, please contact us for a free consultation.
Key Details
Sold Price $355,000
Property Type Single Family Home
Sub Type Single Family Residence
Listing Status Sold
Purchase Type For Sale
Square Footage 1,288 sqft
Price per Sqft $275
MLS Listing ID 73156156
Sold Date 01/17/24
Style Ranch
Bedrooms 2
Full Baths 1
HOA Y/N false
Year Built 1974
Annual Tax Amount $3,094
Tax Year 2023
Lot Size 0.600 Acres
Acres 0.6
Property Description
ATTENTION HOBBYISTS AND CAR GEEKS! The heated garage is 20x52 at this beautifully updated home. The home may look tiny from the outside, but you will be delighted by the size once you walk in. The bright, large living room is a great space for entertaining. Situated beyond is the country kitchen with newer cabinets, backsplash, stainless steel appliances, and a granite-topped -island for extra storage. This room has a well-thought-out design and an open concept to the dining room. Both bedrooms are located just off the kitchen. A spa-like bathroom features a jetted soaking tub with a beautiful tile surround. If more space is needed, consider refinishing the basement into a family room or game room. Suppose spending time outdoors is your love. You will enjoy the spacious backyard, for gatherings, gardening or just relaxing. Located in a great commuter location.
Location
State MA
County Worcester
Zoning R1
Direction GPS will bring you there (directly next to the highway dept, on 202)
Rooms
Basement Full, Unfinished
Primary Bedroom Level First
Dining Room Flooring - Stone/Ceramic Tile, Exterior Access, Remodeled, Lighting - Overhead, Crown Molding
Kitchen Flooring - Stone/Ceramic Tile, Countertops - Upgraded, Kitchen Island, Cabinets - Upgraded, Dryer Hookup - Dual, Remodeled, Stainless Steel Appliances, Washer Hookup, Lighting - Pendant, Lighting - Overhead, Crown Molding
Interior
Heating Electric Baseboard, Pellet Stove
Cooling Other
Fireplaces Number 1
Fireplaces Type Living Room
Appliance Range, Dishwasher, Refrigerator, Utility Connections for Electric Range, Utility Connections for Electric Dryer
Laundry First Floor
Basement Type Full,Unfinished
Exterior
Exterior Feature Rain Gutters, Storage
Garage Spaces 1.0
Community Features Public Transportation, Shopping, Tennis Court(s), Park, Walk/Jog Trails, Medical Facility, Laundromat, Bike Path, Conservation Area, House of Worship, Private School, Public School
Utilities Available for Electric Range, for Electric Dryer
Waterfront Description Beach Front,Lake/Pond,1/2 to 1 Mile To Beach,Beach Ownership(Public)
Roof Type Shingle
Total Parking Spaces 4
Garage Yes
Waterfront Description Beach Front,Lake/Pond,1/2 to 1 Mile To Beach,Beach Ownership(Public)
Building
Lot Description Cleared, Level
Foundation Concrete Perimeter
Sewer Private Sewer
Water Public
Architectural Style Ranch
Schools
Elementary Schools Toy Town
Middle Schools Murdock Middle
High Schools Murdock High
Others
Senior Community false
Acceptable Financing Contract
Listing Terms Contract
Read Less Info
Want to know what your home might be worth? Contact us for a FREE valuation!

Our team is ready to help you sell your home for the highest possible price ASAP
Bought with Kim Ferrari • Berkshire Hathaway HomeServices Commonwealth Real Estate
Get More Information
Ryan Askew
Sales Associate | License ID: 9578345
Sales Associate License ID: 9578345



