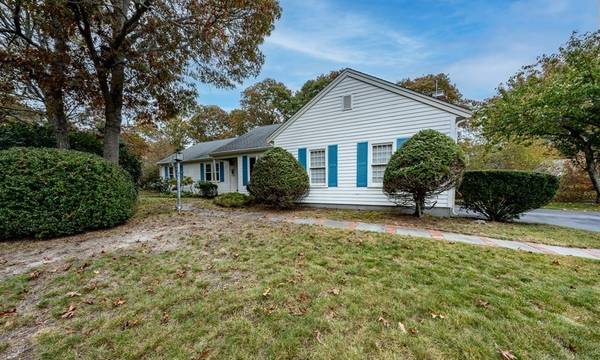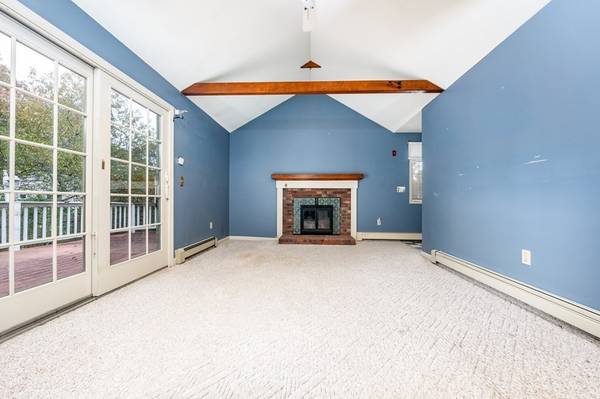For more information regarding the value of a property, please contact us for a free consultation.
Key Details
Sold Price $577,000
Property Type Single Family Home
Sub Type Single Family Residence
Listing Status Sold
Purchase Type For Sale
Square Footage 1,688 sqft
Price per Sqft $341
MLS Listing ID 73181621
Sold Date 01/22/24
Style Ranch
Bedrooms 3
Full Baths 2
HOA Y/N false
Year Built 1987
Annual Tax Amount $4,288
Tax Year 2023
Lot Size 0.450 Acres
Acres 0.45
Property Description
''Creativity is seeing what everyone else has seen, and thinking what no one else has thought'' and with a little bit of vision your creativity will result in instant equity. Do not be that buyer who doesn't want to lift a paint brush or is willing to overpay for mediocrity-be the buyer who can see what is invisible to others and then reap the rewards. 80 Nautical Lane is extraordinary and with little tlc what a remarkable home it will be. Set nicely on an amazing lot with one level living, 80 Nautical has so much to offer-3 spacious bedrooms , 2 full baths , two car garage, full basement. Replaced boiler, roof, water heater. This home has ample living space with a living room, dining room, family room and a gorgeous sunroom. There is no shortage of space to share with your family and friends or to have your own quiet area to retreat to. Outdoor shower, fireplace, expanded driveway, deck overlooking private backyard. Desirable location! Don't let this opportunity pass you by!
Location
State MA
County Barnstable
Area South Yarmouth
Zoning residentia
Direction Station Ave to Right onto Old Town House Rd Left onto Quartermaster Row Right onto Nautical Lane
Rooms
Family Room Flooring - Wall to Wall Carpet, Deck - Exterior, Exterior Access, Slider
Basement Full, Partially Finished
Primary Bedroom Level First
Dining Room Flooring - Wall to Wall Carpet
Kitchen Flooring - Vinyl, Countertops - Stone/Granite/Solid
Interior
Interior Features Sun Room
Heating Baseboard, Natural Gas
Cooling None
Flooring Vinyl, Carpet, Laminate, Hardwood, Flooring - Hardwood
Fireplaces Number 1
Appliance Range, Dishwasher, Microwave, Refrigerator, Washer, Dryer, Utility Connections for Electric Range, Utility Connections for Gas Dryer
Laundry First Floor
Basement Type Full,Partially Finished
Exterior
Exterior Feature Deck, Rain Gutters, Storage, Professional Landscaping, Sprinkler System, Screens
Garage Spaces 2.0
Community Features Shopping, Park, Walk/Jog Trails, Golf, Medical Facility, Bike Path, Conservation Area, House of Worship
Utilities Available for Electric Range, for Gas Dryer
Waterfront Description Beach Front,Ocean,1 to 2 Mile To Beach,Beach Ownership(Public)
Roof Type Shingle
Total Parking Spaces 5
Garage Yes
Waterfront Description Beach Front,Ocean,1 to 2 Mile To Beach,Beach Ownership(Public)
Building
Lot Description Corner Lot, Level
Foundation Concrete Perimeter
Sewer Private Sewer
Water Public
Architectural Style Ranch
Others
Senior Community false
Acceptable Financing Estate Sale
Listing Terms Estate Sale
Read Less Info
Want to know what your home might be worth? Contact us for a FREE valuation!

Our team is ready to help you sell your home for the highest possible price ASAP
Bought with Jean-Bernard Sagesse • Seaport Village Realty, Inc.
Get More Information
Ryan Askew
Sales Associate | License ID: 9578345
Sales Associate License ID: 9578345



