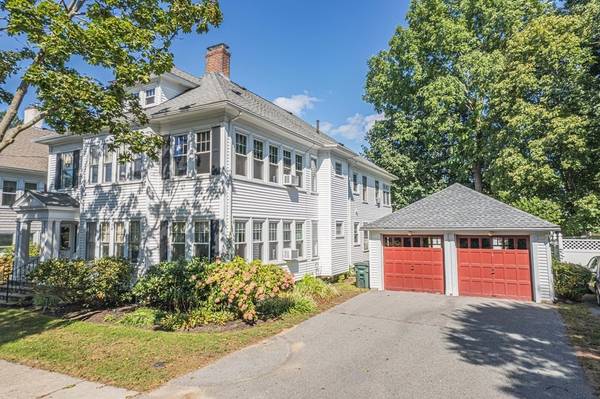For more information regarding the value of a property, please contact us for a free consultation.
Key Details
Sold Price $800,000
Property Type Multi-Family
Sub Type 2 Family - 2 Units Up/Down
Listing Status Sold
Purchase Type For Sale
Square Footage 3,500 sqft
Price per Sqft $228
MLS Listing ID 73162637
Sold Date 01/25/24
Bedrooms 4
Full Baths 2
Year Built 1900
Annual Tax Amount $7,405
Tax Year 2023
Lot Size 6,534 Sqft
Acres 0.15
Property Description
Amazing opportunity to own a well cared for Two-Family Home in the library area, just a walk to schools, shopping, hiking trails, parks, fitness centers, restaurants & downtown North Andover. Elegant hardwood flooring throughout the home and both units come with beautiful 3 Season porches, the fabulous woodwork and moldings of yesteryear. Similar floorplan in both units with cozy fireplaced living rooms w/ coffered ceilings, radiant family rooms that can easily be mistaken for sunrooms, sophisticated dining rooms, spacious kitchens- Unit 1's kitchen is fully applianced with convenient laundry facilities. 2 spacious bedrooms and a full bath in both units and a common basement w/ ample storage and a walk-up attic. A lovely fenced yard w/ storage shed, flowering shrubs, detached 2 car garage, lots of off-street parking, THIS IS THE HOME YOU'VE BEEN WAITING FOR! This home has been occupied by the family for 30+ years.
Location
State MA
County Essex
Zoning R4
Direction Main St. to 3rd St. to Richardson Ave.
Rooms
Basement Full, Interior Entry, Sump Pump, Unfinished
Interior
Interior Features Unit 1(Ceiling Fans, Pantry, Crown Molding, Bathroom With Tub & Shower, Other (See Remarks)), Unit 2(Ceiling Fans, Pantry, Storage, Crown Molding, Bathroom With Tub & Shower, Other (See Remarks)), Unit 1 Rooms(Living Room, Dining Room, Kitchen, Family Room), Unit 2 Rooms(Living Room, Dining Room, Kitchen, Family Room, Office/Den, Other (See Remarks))
Heating Unit 1(Central Heat, Hot Water Radiators, Oil), Unit 2(Central Heat, Hot Water Radiators, Gas)
Cooling Unit 1(Window AC), Unit 2(Window AC)
Flooring Vinyl, Hardwood, Unit 1(undefined), Unit 2(Hardwood Floors)
Fireplaces Number 2
Fireplaces Type Unit 1(Fireplace - Wood burning), Unit 2(Fireplace - Wood burning)
Appliance Unit 1(Range, Dishwasher, Disposal, Microwave, Refrigerator, Washer, Dryer), Unit 2(Dishwasher, Disposal, Countertop Range, Refrigerator), Utility Connections for Gas Range, Utility Connections for Gas Dryer
Laundry Washer Hookup, Unit 1 Laundry Room
Basement Type Full,Interior Entry,Sump Pump,Unfinished
Exterior
Exterior Feature Porch - Enclosed, Gutters, Storage Shed, Fenced Yard
Garage Spaces 2.0
Fence Fenced
Community Features Public Transportation, Shopping, Park, Walk/Jog Trails, Medical Facility, Laundromat, Highway Access, House of Worship, Private School, Public School, Other
Utilities Available for Gas Range, for Gas Dryer, Washer Hookup
Roof Type Shingle
Total Parking Spaces 4
Garage Yes
Building
Story 3
Foundation Concrete Perimeter
Sewer Public Sewer
Water Public
Schools
Elementary Schools Thomson
Middle Schools Na Ms
High Schools Na Hs
Others
Senior Community false
Read Less Info
Want to know what your home might be worth? Contact us for a FREE valuation!

Our team is ready to help you sell your home for the highest possible price ASAP
Bought with Team Lillian Montalto • Lillian Montalto Signature Properties
Get More Information
Ryan Askew
Sales Associate | License ID: 9578345
Sales Associate License ID: 9578345



